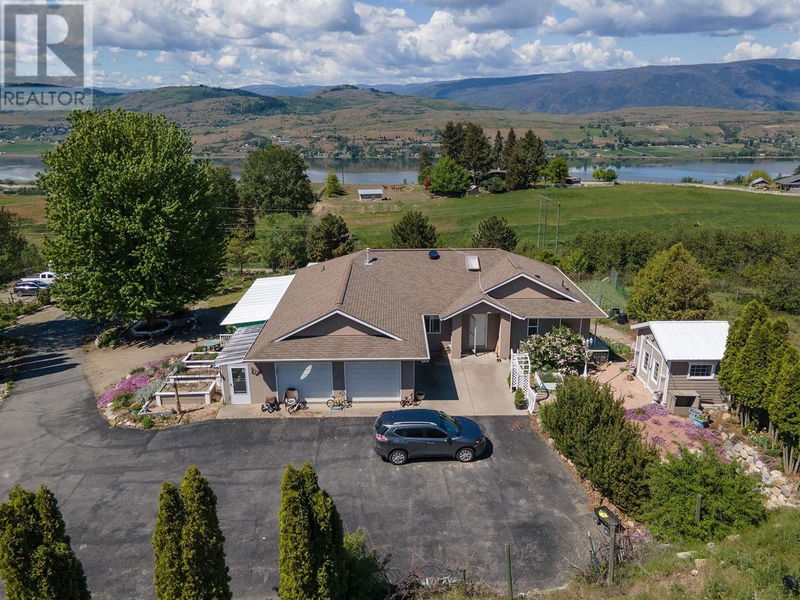Caractéristiques principales
- MLS® #: 10314456
- ID de propriété: SIRC1892331
- Type de propriété: Résidentiel, Maison unifamiliale détachée
- Construit en: 2002
- Chambre(s) à coucher: 4
- Salle(s) de bain: 3
- Stationnement(s): 9
- Inscrit par:
- Royal LePage Downtown Realty
Description de la propriété
Stop the car! This beautiful 7 acre property outside the ALR offers many opportunities - incl option to obtain farm status, adding a 2nd family dwelling with CR (Country Residential) zoning, adding a tenant to the vacant 2-bed basement suite (w/ its own laundry), and many potential business options. There is a huge shop with tall doors to fit large vehicles, and a 40' sea-can for additional storage. Upon entering this Rancher with Walkout Basement home, you are greeted to a wide open layout in the living / dining room areas as well as an open kitchen w/ pantry. The primary bedroom is large with a 3-piece ensuite bath. One more bedroom up and full 4-piece bath upstairs also. Step out onto the covered deck and take in the incredible views of Swan Lake and the valley below. Privacy and quiet living are abundant here! Heading downstairs you'll love the huge Rec Room / Living Room and 2 extra bedrooms, 3-piece bath, kitchen, laundry, and ample storage spaces too! Suite this space out as a mortgage-helper to help keep your costs of ownership low. The land on this property is very special - Asparagus grows wild, as well as fruit trees, nut trees, perennial flowers, raised garden beds, dedicated garden spaces (irrigated), berry bushes, and more. There is a barn w/ loft for hay storage as well as a root cellar and attached ""greenhouse / workspace."" This is one you have to see in-person to really appreciate. Make this property 'your' Farm. Great idea for a group purchase as well! (id:39198)
Pièces
- TypeNiveauDimensionsPlancher
- RangementSous-sol5' 11" x 9' 6.9"Autre
- ServiceSous-sol3' 3.9" x 15' 9"Autre
- RangementSous-sol4' 9.9" x 13' 8"Autre
- AutrePrincipal24' 6" x 22' 9.6"Autre
- RangementPrincipal14' 6" x 6' 9.9"Autre
- Salle de bain attenantePrincipal10' 6" x 5' 11"Autre
- Salle de bainsPrincipal7' 11" x 7'Autre
- FoyerPrincipal10' 9.9" x 7' 3"Autre
- Chambre à coucherPrincipal10' 6.9" x 10'Autre
- Salle de lavagePrincipal5' 3.9" x 11' 9.6"Autre
- Chambre à coucher principalePrincipal14' x 12' 9.6"Autre
- SalonPrincipal17' 9.6" x 16' 8"Autre
- Salle à mangerPrincipal17' x 12' 2"Autre
- CuisinePrincipal12' x 12' 11"Autre
- Chambre à coucherAutre11' 11" x 13' 2"Autre
- Salle de bainsAutre7' 11" x 5' 11"Autre
- Chambre à coucherAutre11' 11" x 14' 5"Autre
- SalonAutre21' 9.6" x 23' 11"Autre
- CuisineAutre16' 11" x 17'Autre
Agents de cette inscription
Demandez plus d’infos
Demandez plus d’infos
Emplacement
7119 Grey Canal Road, Vernon, British Columbia, V1B3S8 Canada
Autour de cette propriété
En savoir plus au sujet du quartier et des commodités autour de cette résidence.
Demander de l’information sur le quartier
En savoir plus au sujet du quartier et des commodités autour de cette résidence
Demander maintenantCalculatrice de versements hypothécaires
- $
- %$
- %
- Capital et intérêts 0
- Impôt foncier 0
- Frais de copropriété 0

