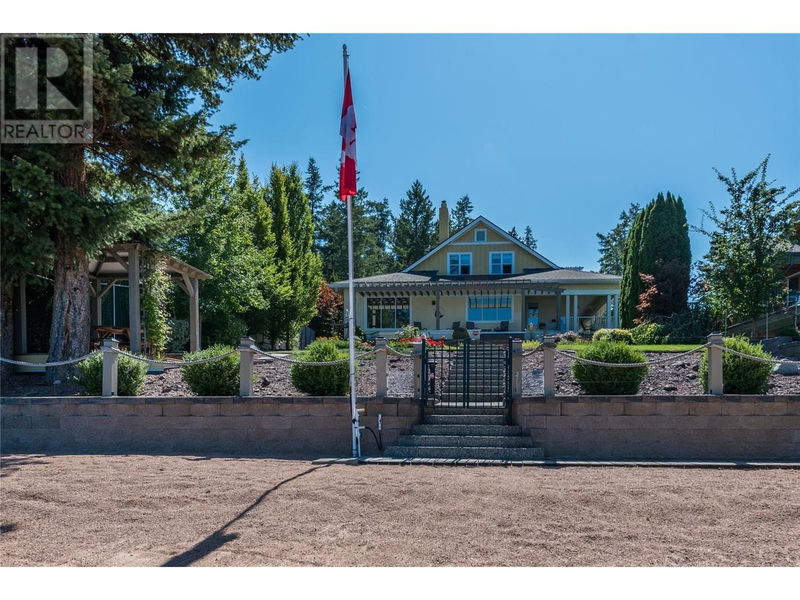Caractéristiques principales
- MLS® #: 10313037
- ID de propriété: SIRC1856798
- Type de propriété: Résidentiel, Maison unifamiliale détachée
- Construit en: 1908
- Chambre(s) à coucher: 6
- Salle(s) de bain: 3+1
- Stationnement(s): 6
- Inscrit par:
- RE/MAX Priscilla
Description de la propriété
If the walls could talk…with guests including Queen Elizabeth herself, this stunning 1908 home is ready for your family to create history! This gorgeous and very private waterfront property is uniquely surrounded by two bays on Okanagan Lake! Amazing views all the way to Crystal Waters Bay. Quiet no-thru road. Beautifully manicured yard flows gently to the sandy beach with gradual slope for easy swimming! 63ft of Water frontage! Brand new registered dock underway with power, water, leisure lift with Hi-tide drive with wireless remote control. Two sea-doo lifts could also be added! Classic, welcoming porch wraps around the home to the lake front deck! Stately elegance with gabled ceilings, exposed beams, and crown moldings. Over 2800 sq ft on the main level and 5444 in total, this home offers six bedrooms, 3.5 baths, grand living areas, kitchen with breakfast nook, dining area, family room and 18’ x 28’ games room! Additional features include hot water heat, air conditioning, security, central vacuum, irrigation, beach shower, water license. Generous parking with carport and detached double garage. (id:39198)
Pièces
- TypeNiveauDimensionsPlancher
- Rangement2ième étage13' x 5'Autre
- Chambre à coucher2ième étage15' 8" x 10' 9.6"Autre
- Chambre à coucher2ième étage15' 8" x 11' 9"Autre
- Salle de bains2ième étage11' 3" x 6'Autre
- Chambre à coucher2ième étage18' 3.9" x 13' 8"Autre
- Boudoir2ième étage10' 5" x 18'Autre
- Salle de bainsSous-sol10' 9" x 5'Autre
- RangementSous-sol6' 3.9" x 11'Autre
- RangementSous-sol7' x 22'Autre
- AtelierSous-sol10' 9" x 25' 5"Autre
- Salle de lavageSous-sol10' 6" x 16' 9"Autre
- Chambre à coucherSous-sol11' x 13' 8"Autre
- Salle de bainsPrincipal8' x 12' 9"Autre
- Chambre à coucherPrincipal11' 9.9" x 12' 9"Autre
- Salle de bain attenantePrincipal11' 5" x 7' 6"Autre
- Chambre à coucher principalePrincipal11' 2" x 13' 9"Autre
- Salle familialePrincipal14' 6" x 17' 9"Autre
- Salle de jeuxPrincipal28' 2" x 18' 2"Autre
- Salle à mangerPrincipal16' 3" x 11' 9"Autre
- Coin repasPrincipal7' 3.9" x 17' 6.9"Autre
- CuisinePrincipal12' 6" x 14'Autre
- SalonPrincipal20' x 17' 3.9"Autre
Agents de cette inscription
Demandez plus d’infos
Demandez plus d’infos
Emplacement
9739 Delcliffe Road, Vernon, British Columbia, V1H1K9 Canada
Autour de cette propriété
En savoir plus au sujet du quartier et des commodités autour de cette résidence.
Demander de l’information sur le quartier
En savoir plus au sujet du quartier et des commodités autour de cette résidence
Demander maintenantCalculatrice de versements hypothécaires
- $
- %$
- %
- Capital et intérêts 0
- Impôt foncier 0
- Frais de copropriété 0

