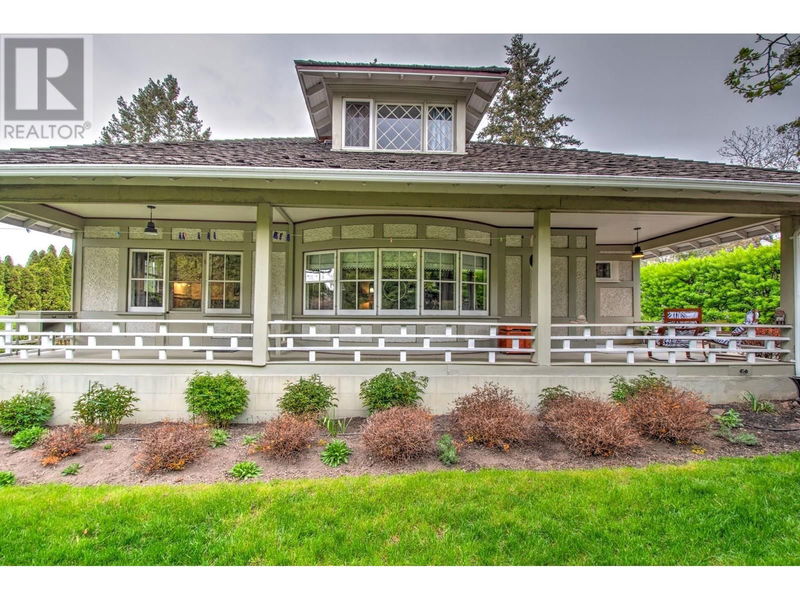Caractéristiques principales
- MLS® #: 10310675
- ID de propriété: SIRC1856753
- Type de propriété: Résidentiel, Maison unifamiliale détachée
- Construit en: 1912
- Chambre(s) à coucher: 4
- Salle(s) de bain: 2+1
- Stationnement(s): 8
- Inscrit par:
- Coldwell Banker Executives Realty
Description de la propriété
Located in the heart of the highly coveted East Hill neighbourhood in Vernon, BC, this meticulously remodelled & restored home with 2 TITLES, embodies the perfect blend of classic charm & modern elegance. Boasting 4 bedrooms & 3 bathrooms, this residence offers ample space for families to thrive. Upon entering, guests are greeted by the warmth of rich hardwood floors and the timeless character of intricate wood finishes. The centerpiece of the home is undoubtedly the fully renovated, chef-inspired kitchen, where sleek quartz countertops & stainless-steel appliances harmonize seamlessly with custom cabinetry & a butler's pantry that adds timeless elegance. The primary bedroom exudes tranquility with the amazing hidden walk-in closet & full bathroom. An expansive main floor office provides the ideal space for work, has a private door & can serve as a 5th bedroom. A staircase leads to the 3 bedrooms & a bathroom above. Outside, a 43-foot covered veranda invites relaxation & private views of the surrounding backyard oasis. The meticulously landscaped grounds showcase a variety of fruit trees, grapevines & raised garden boxes. The basement has a bathroom, laundry, storage & a potential wine cellar. An attached double garage offers ample storage space & workshop/studio potential. With its perfect blend of historic charm, modern amenities, & idyllic outdoor spaces, this East Hill home presents a rare opportunity to experience the best of Vernon's quintessential lifestyle. (id:39198)
Pièces
- TypeNiveauDimensionsPlancher
- Salle de bains2ième étage5' 8" x 8' 2"Autre
- Chambre à coucher2ième étage12' 6.9" x 17' 3.9"Autre
- Chambre à coucher2ième étage12' 9" x 17' 9.9"Autre
- Chambre à coucher2ième étage12' 8" x 14' 9"Autre
- RangementSous-sol5' 5" x 19' 8"Autre
- RangementSous-sol6' 6" x 12' 9.6"Autre
- AtelierSous-sol8' x 15'Autre
- Salle de lavageSous-sol9' 2" x 9' 6"Autre
- Salle de bainsSous-sol4' 6.9" x 5' 3"Autre
- AutrePrincipal5' x 8' 9"Autre
- AutrePrincipal11' x 14'Autre
- AutrePrincipal7' x 8'Autre
- AutrePrincipal6' 3" x 43'Autre
- FoyerPrincipal4' 9" x 7' 5"Autre
- AutrePrincipal5' 6" x 8' 8"Autre
- Salle de bainsPrincipal7' 3.9" x 13' 2"Autre
- AutrePrincipal9' 6.9" x 10' 5"Autre
- Chambre à coucher principalePrincipal10' 2" x 13' 5"Autre
- CuisinePrincipal17' 8" x 20' 2"Autre
- Salle à mangerPrincipal12' 6" x 16'Autre
- SalonPrincipal18' 2" x 21' 3.9"Autre
Agents de cette inscription
Demandez plus d’infos
Demandez plus d’infos
Emplacement
3502 23 Street Lot# 6 And 7, Vernon, British Columbia, V1T9C6 Canada
Autour de cette propriété
En savoir plus au sujet du quartier et des commodités autour de cette résidence.
Demander de l’information sur le quartier
En savoir plus au sujet du quartier et des commodités autour de cette résidence
Demander maintenantCalculatrice de versements hypothécaires
- $
- %$
- %
- Capital et intérêts 0
- Impôt foncier 0
- Frais de copropriété 0

