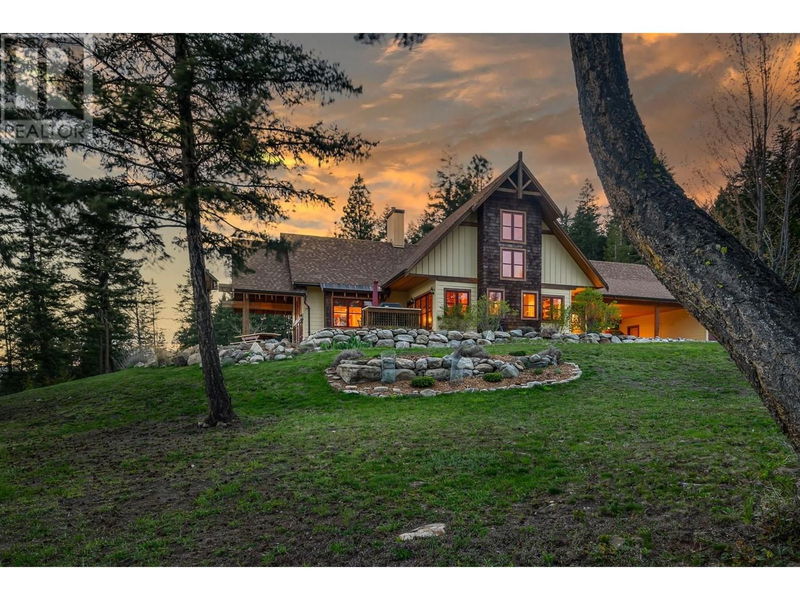Caractéristiques principales
- MLS® #: 10313200
- ID de propriété: SIRC1856739
- Type de propriété: Résidentiel, Maison unifamiliale détachée
- Construit en: 2010
- Chambre(s) à coucher: 3
- Salle(s) de bain: 2+1
- Stationnement(s): 11
- Inscrit par:
- eXp Realty (Kelowna)
Description de la propriété
This chic Timber Retreat will impress you the moment you walk in, stunning woodwork everywhere, exquisite wood beams with high vaulted ceilings, large windows to enjoy the fabulous view onto 3 lakes, city and mountains. Radiant floor heating on all levels with tiles and fir flooring. This unique home offers 5 acres 3,897 sq.ft. With nearly 2000 sq.ft on the MAIN FLOOR alone. The Great Room features a Vermont casting wood stove with oversized french doors that lead to sunny decks from the sunken living room. The open chefs Kitchen has Brazilian Soapstone counters and a walk-in pantry, laundry room with doggy shower! The Primary bedroom has access to the Hot Tub, a spa-like 5 piece ensuite with a soaker tub by the window to enjoy the stars. Also, a large walk-in closet, all custom built. Large office with built-in cabinets/ desks for his and her workspace. UPSTAIRS features 2 bedooms with a bathr. and a flex loft area, ideal for yoga or library. DOWNSTAIRS features a large Rec room, storage areas and an incredible workshop! Could be developed into anything (more bedrooms, gym, art room etc.) Beautiful natural landscaping surrounds this Estate property with unlimited possibilities, build your own pool, tennis court, outbuilding, or guest house. Ideal for someone that loves a unique and exceptional Modern Timber Farm House with magnificent wood accents and timber finishings. 12 min to Silver Star Ski resort and 10 min to town, school bus stop close. See Video and Feature list. (id:39198)
Pièces
- TypeNiveauDimensionsPlancher
- Salle de bains2ième étage4' 11" x 10' 3.9"Autre
- Loft2ième étage25' 2" x 13' 6.9"Autre
- Chambre à coucher2ième étage10' 6" x 11' 6.9"Autre
- Chambre à coucher2ième étage10' 9.9" x 14'Autre
- AtelierSous-sol26' x 24' 3"Autre
- ServiceSous-sol13' 6.9" x 16' 9"Autre
- RangementSous-sol15' 9" x 20' 9"Autre
- RangementSous-sol9' 9.6" x 5' 3.9"Autre
- Salle de loisirsSous-sol22' 6" x 23' 9.9"Autre
- Bureau à domicilePrincipal14' 9.6" x 9' 3"Autre
- AutrePrincipal8' 5" x 9' 3"Autre
- Salle de bain attenantePrincipal13' 9.6" x 16' 6"Autre
- Chambre à coucher principalePrincipal14' 9.6" x 14'Autre
- Salle de lavagePrincipal13' 9.9" x 10' 9.6"Autre
- SalonPrincipal20' 3.9" x 20' 2"Autre
- Garde-mangerPrincipal4' 11" x 11' 3"Autre
- Coin repasPrincipal7' 3" x 14' 5"Autre
- Salle à mangerPrincipal17' 9.9" x 17'Autre
- CuisinePrincipal11' 2" x 16' 9.6"Autre
- Salle de bainsPrincipal4' 9.6" x 6' 6.9"Autre
- FoyerPrincipal13' 3" x 7' 5"Autre
Agents de cette inscription
Demandez plus d’infos
Demandez plus d’infos
Emplacement
7823 Jordashe Road, Vernon, British Columbia, V1B3N4 Canada
Autour de cette propriété
En savoir plus au sujet du quartier et des commodités autour de cette résidence.
Demander de l’information sur le quartier
En savoir plus au sujet du quartier et des commodités autour de cette résidence
Demander maintenantCalculatrice de versements hypothécaires
- $
- %$
- %
- Capital et intérêts 0
- Impôt foncier 0
- Frais de copropriété 0

