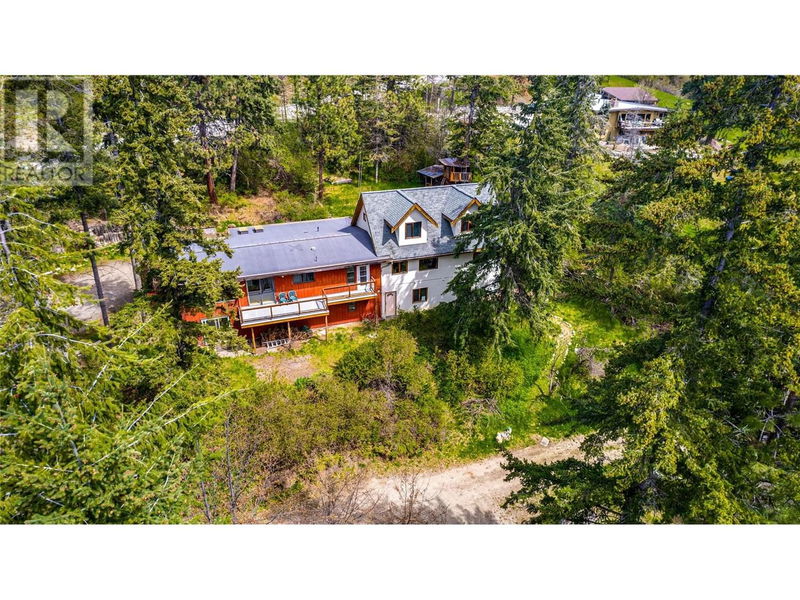Caractéristiques principales
- MLS® #: 10313071
- ID de propriété: SIRC1839809
- Type de propriété: Résidentiel, Maison unifamiliale détachée
- Construit en: 1973
- Chambre(s) à coucher: 9
- Salle(s) de bain: 5
- Stationnement(s): 2
- Inscrit par:
- 2 Percent Realty Interior Inc.
Description de la propriété
Experience a captivating property merging natural beauty, investment potential, and the esteemed Okanagan lifestyle. Situated on 4.63 expansive acres just a brief 10-minute drive from Silver Star Mountain Resort, this exceptional property offers a rare opportunity for both residence and investment. The meticulously maintained original home features 4 bedrooms, 2 bathrooms, 2 living rooms, and a deck showcasing peekaboo views of Kal Lake. Enveloped by a canopy of towering trees, this private sanctuary provides ample space for a potential hobby farm. Additionally, a charming Bavarian-style guest house, built in 1999, offers five bedrooms and two bathrooms with unique character and inviting architecture. Basement boasts an illegal suite. With a total of 9 bedrooms, including both residences, the property presents lucrative potential for seasonal rentals, attracting winter ski enthusiasts and summer mountain bikers. Indulge in the harmonious blend of nature, luxury, and opportunity at the strategically located property. (id:39198)
Pièces
- TypeNiveauDimensionsPlancher
- Chambre à coucher2ième étage21' 2" x 8' 9"Autre
- Chambre à coucher2ième étage10' 5" x 14' 2"Autre
- Chambre à coucher2ième étage10' 8" x 14' 2"Autre
- Salle de bains2ième étage10' 5" x 7' 11"Autre
- Salle à manger2ième étage10' 8" x 17' 9.9"Autre
- Cuisine2ième étage10' 5" x 8' 6"Autre
- Salle de bains2ième étage6' 9.9" x 7' 3.9"Autre
- Chambre à coucher2ième étage10' 6.9" x 8' 3"Autre
- Chambre à coucher2ième étage10' 6.9" x 11' 8"Autre
- Salle familiale2ième étage13' 6" x 21' 2"Autre
- Cuisine2ième étage10' 6.9" x 10' 9"Autre
- Salle à manger2ième étage10' 6.9" x 8' 3"Autre
- Salon2ième étage21' 6" x 12' 9.6"Autre
- Salle de bains3ième étage9' 3" x 5' 6.9"Autre
- Chambre à coucher principale3ième étage21' 2" x 20' 9.6"Autre
- Chambre à coucherPrincipal10' 9.6" x 11' 9"Autre
- Salle de bainsPrincipal10' 9.6" x 5' 9"Autre
- CuisinePrincipal10' 6" x 16' 11"Autre
- RangementPrincipal10' 6" x 11' 3.9"Autre
- RangementPrincipal10' 6" x 4' 2"Autre
- RangementPrincipal21' x 9' 9.6"Autre
- Salle de bainsPrincipal6' 3" x 7' 3"Autre
- Chambre à coucherPrincipal10' 6.9" x 11' 8"Autre
- Chambre à coucherPrincipal10' 6.9" x 11' 8"Autre
- SalonPrincipal20' 9.9" x 17' 11"Autre
Agents de cette inscription
Demandez plus d’infos
Demandez plus d’infos
Emplacement
7932 Silver Star Road, Vernon, British Columbia, V1B3N2 Canada
Autour de cette propriété
En savoir plus au sujet du quartier et des commodités autour de cette résidence.
Demander de l’information sur le quartier
En savoir plus au sujet du quartier et des commodités autour de cette résidence
Demander maintenantCalculatrice de versements hypothécaires
- $
- %$
- %
- Capital et intérêts 0
- Impôt foncier 0
- Frais de copropriété 0

