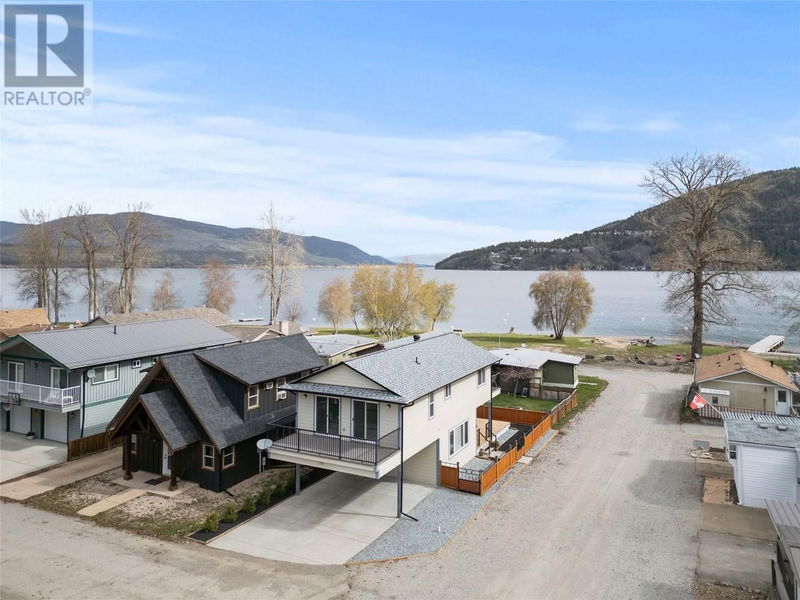Caractéristiques principales
- MLS® #: 10307978
- ID de propriété: SIRC1835509
- Type de propriété: Résidentiel, Maison unifamiliale détachée
- Construit en: 2010
- Chambre(s) à coucher: 3
- Salle(s) de bain: 1+1
- Stationnement(s): 3
- Inscrit par:
- RE/MAX Vernon
Description de la propriété
Just steps from the beach and with stunning lake views, this is the perfect vacation or year-round home. Completely move-in ready, it’s the ultimate escape from the rat race. The main floor is open concept and features brand new white oak hardwood flooring. Custom floor to ceiling cabinets and new Samsung appliances complement the lovely kitchen, which leads onto a relaxing new deck with amazing water views. The open concept living/dining areas lead onto a wide staircase which has newly installed high end plush carpeting that flows through the entire upstairs. On the second floor there are three large bedrooms, including the master suite with sweeping water views from a private deck where you can enjoy your morning coffee or just relax under the stars at night. A beautifully tiled bathroom with a soaker tub and a conveniently located laundry room finish off this floor, along with the other two bedrooms, which both feature their own deck. Downstairs is a partially finished full basement with a new furnace, new heat pump and new hot water heater. Outside, the completely landscaped yard is surrounded by a new fence and there is ample parking in the large carport/driveway area. Just move in and unpack, there’s nothing left to do except relax and enjoy this lovely home. Low annual lease fee of $2729.36 or monthly payments of just $236.99. Act now and begin living your dream today. (id:39198)
Pièces
- TypeNiveauDimensionsPlancher
- Autre2ième étage20' x 6'Autre
- Salle de lavage2ième étage6' x 7' 3"Autre
- Salle de bains2ième étage9' x 8' 3"Autre
- Chambre à coucher2ième étage12' x 9' 3"Autre
- Chambre à coucher2ième étage12' x 9' 3"Autre
- Chambre à coucher principale2ième étage13' x 19'Autre
- AutreSous-sol20' x 22'Autre
- Salle de loisirsSous-sol17' x 29'Autre
- Salle de bainsPrincipal7' x 5'Autre
- CuisinePrincipal12' x 16'Autre
- SalonPrincipal18' x 17'Autre
Agents de cette inscription
Demandez plus d’infos
Demandez plus d’infos
Emplacement
114 Elk Street, Vernon, British Columbia, V1H2A1 Canada
Autour de cette propriété
En savoir plus au sujet du quartier et des commodités autour de cette résidence.
Demander de l’information sur le quartier
En savoir plus au sujet du quartier et des commodités autour de cette résidence
Demander maintenantCalculatrice de versements hypothécaires
- $
- %$
- %
- Capital et intérêts 0
- Impôt foncier 0
- Frais de copropriété 0

