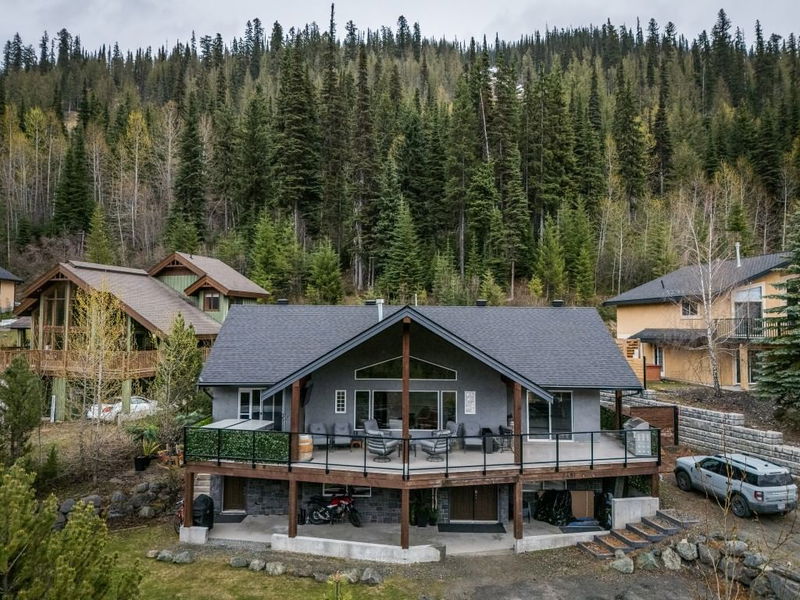Caractéristiques principales
- MLS® #: 10347727
- ID de propriété: SIRC2419725
- Type de propriété: Résidentiel, Maison unifamiliale détachée
- Aire habitable: 3 167 pi.ca.
- Grandeur du terrain: 0,24 ac
- Construit en: 1996
- Chambre(s) à coucher: 5
- Salle(s) de bain: 5
- Stationnement(s): 9
- Inscrit par:
- RE/MAX Real Estate (Kamloops)
Description de la propriété
Exceptional Standalone Home with Unobstructed Mountain Views – Prime Sun Peaks Location. This
stunning 3,167 sq ft residence offers one of the best locations in Sun Peaks—just a short walk to the
lifts, village center, restaurants, and shops, yet ideally situated for privacy and panoramic views.
Fully renovated in 2018, the home blends modern mountain elegance with thoughtful functionality.
The main level features an open-concept design with vaulted ceilings, expansive windows, and a
striking stone fireplace. The chef’s kitchen is equipped with premium appliances and finishes,
perfect for entertaining. With 5 bedrooms and 5 bathrooms, including a self-contained 2-bedroom
basement suite, with private entrance and laundry (currently rented at $2,500/month long term lease in place), this home
offers flexibility for families or rental income.
Additional highlights include:
3 fireplaces
In-floor heating in all tiled areas
Abundant natural light throughout
Private fenced backyard with covered patio
Secure ski and bike storage
Large list of high-quality inclusions available upon request
Whether you're seeking a full-time residence, vacation home, or investment property, this is a rare
opportunity to own one of Sun Peaks’ premier standalone homes.
Pièces
- TypeNiveauDimensionsPlancher
- Chambre à coucherPrincipal11' 6" x 10' 6"Autre
- Chambre à coucher2ième étage9' 6" x 10' 9.9"Autre
- Salle à mangerPrincipal9' x 16' 2"Autre
- CuisineSous-sol21' 8" x 15' 2"Autre
- CuisinePrincipal19' x 12' 8"Autre
- SalonSous-sol12' 9.6" x 11' 6.9"Autre
- SalonPrincipal16' 5" x 18' 8"Autre
- Chambre à coucher principalePrincipal16' 3.9" x 14' 6"Autre
- Chambre à coucherPrincipal11' 3.9" x 14' 5"Autre
- Chambre à coucher2ième étage9' x 8' 3"Autre
- Salle de lavageSous-sol6' 9" x 8' 8"Autre
- Salle de lavagePrincipal11' 6" x 10' 6.9"Autre
- BoudoirSous-sol9' 3.9" x 9'Autre
- BoudoirSous-sol9' 5" x 12' 6"Autre
- Salle de loisirs2ième étage21' 8" x 15' 9.9"Autre
Agents de cette inscription
Demandez plus d’infos
Demandez plus d’infos
Emplacement
2401 Fairways Drive, Sun Peaks, British Columbia, V0E 5N0 Canada
Autour de cette propriété
En savoir plus au sujet du quartier et des commodités autour de cette résidence.
- 24.38% 50 to 64 years
- 22.26% 35 to 49 years
- 19.08% 20 to 34 years
- 11.66% 65 to 79 years
- 6.71% 10 to 14 years
- 5.3% 0 to 4 years
- 5.3% 15 to 19 years
- 4.95% 5 to 9 years
- 0.35% 80 and over
- Households in the area are:
- 60.17% Single family
- 36.44% Single person
- 2.54% Multi person
- 0.85% Multi family
- $162,000 Average household income
- $70,800 Average individual income
- People in the area speak:
- 90.18% English
- 2.54% German
- 1.82% French
- 1.09% Japanese
- 1.09% English and French
- 0.73% Polish
- 0.73% Swiss German
- 0.73% Danish
- 0.73% English and non-official language(s)
- 0.37% Slovak
- Housing in the area comprises of:
- 46.77% Apartment 1-4 floors
- 17.74% Row houses
- 16.94% Single detached
- 13.71% Duplex
- 4.84% Semi detached
- 0% Apartment 5 or more floors
- Others commute by:
- 25.23% Foot
- 7.48% Other
- 0% Public transit
- 0% Bicycle
- 26.58% High school
- 23.88% Bachelor degree
- 16.66% College certificate
- 10.81% Trade certificate
- 10.36% Post graduate degree
- 9.01% Did not graduate high school
- 2.7% University certificate
- The average air quality index for the area is 1
- The area receives 253.25 mm of precipitation annually.
- The area experiences 7.39 extremely hot days (26.23°C) per year.
Demander de l’information sur le quartier
En savoir plus au sujet du quartier et des commodités autour de cette résidence
Demander maintenantCalculatrice de versements hypothécaires
- $
- %$
- %
- Capital et intérêts 8 052 $ /mo
- Impôt foncier n/a
- Frais de copropriété n/a

