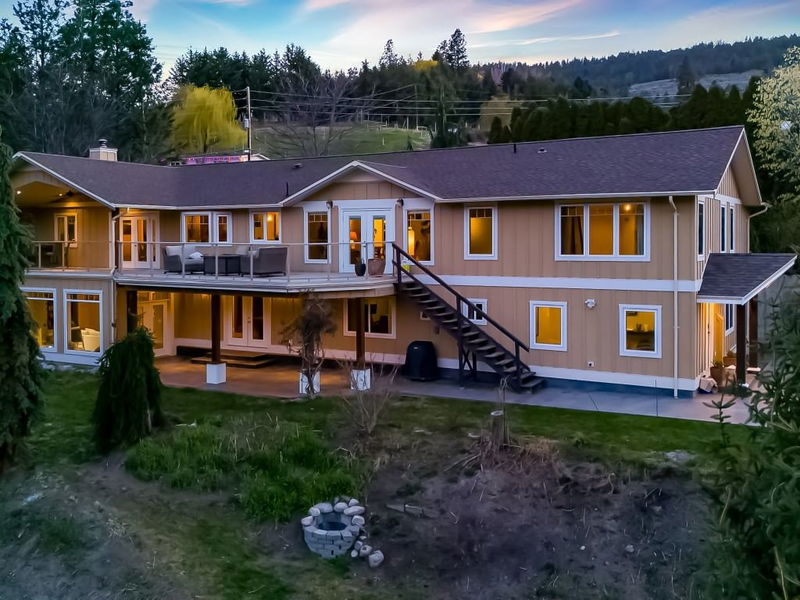Caractéristiques principales
- MLS® #: 10349629
- ID de propriété: SIRC2445475
- Type de propriété: Résidentiel, Maison unifamiliale détachée
- Aire habitable: 4 914 pi.ca.
- Grandeur du terrain: 5,41 ac
- Construit en: 1981
- Chambre(s) à coucher: 6
- Salle(s) de bain: 3
- Stationnement(s): 2
- Inscrit par:
- Chamberlain Property Group
Description de la propriété
Welcome to this beautiful 5.4-acre property, offering the perfect mix of privacy, comfort, and convenience. Step into the spacious foyer, leading to a gourmet kitchen with granite counters, stainless steel appliances, ideal for any home chef. The open concept living and dining areas create a warm and inviting space for family and friends. The master bedroom is a peaceful retreat with a walk-in closet and spa-like en-suite bath. Two additional bedrooms, a cozy breakfast nook, and a large laundry room with engineered hardwood complete the main floor. Relax on the East-facing deck, enjoying stunning views of your private oasis. The fully finished basement includes a games room, family room with a wood-burning fireplace, three large bedrooms, and a full bath—perfect for guests or extended family. Large windows throughout fill the home with natural light, creating a bright, airy atmosphere. Outdoors, enjoy a chicken coop, garden beds, a large shop, outbuildings, and firewood storage—all designed for sustainable living. Currently, the property features approximately 800 fully irrigated Christmas trees. This tranquil retreat is conveniently located close to the city, offering the best of both worlds.
Pièces
- TypeNiveauDimensionsPlancher
- Salle de bainsPrincipal8' 5" x 9' 3.9"Autre
- Salle de bainsPrincipal8' 6" x 10' 6"Autre
- Chambre à coucherPrincipal15' x 10'Autre
- Chambre à coucherPrincipal8' 6" x 10'Autre
- Coin repasPrincipal11' 2" x 13' 2"Autre
- Salle à mangerPrincipal18' 8" x 14'Autre
- FoyerPrincipal9' 9" x 12' 9.6"Autre
- CuisinePrincipal21' 6" x 15' 6.9"Autre
- Salle de lavagePrincipal11' 5" x 13' 3.9"Autre
- SalonPrincipal16' 8" x 17' 9.9"Autre
- Chambre à coucher principalePrincipal14' 11" x 23' 2"Autre
- AutrePrincipal11' 6.9" x 8' 2"Autre
- Salle de bainsSous-sol7' 3.9" x 8' 9.9"Autre
- Chambre à coucherSous-sol11' 6.9" x 13' 11"Autre
- Chambre à coucherSous-sol23' 6.9" x 16' 9"Autre
- Chambre à coucherSous-sol16' 9" x 10' 8"Autre
- Salle familialeSous-sol24' 6.9" x 21' 9.9"Autre
- Salle de sportSous-sol7' 11" x 13' 5"Autre
- VestibuleSous-sol8' 3" x 13' 3.9"Autre
- Salle de loisirsSous-sol20' 9" x 18' 5"Autre
- RangementSous-sol27' 3" x 8' 6.9"Autre
- ServiceSous-sol6' 9" x 13' 3"Autre
- AutrePrincipal49' 3" x 36' 3.9"Autre
Agents de cette inscription
Demandez plus d’infos
Demandez plus d’infos
Emplacement
5617 Simpson Road, Summerland, British Columbia, V0H 1Z2 Canada
Autour de cette propriété
En savoir plus au sujet du quartier et des commodités autour de cette résidence.
- 30.4% 50 to 64 年份
- 27.16% 65 to 79 年份
- 13.45% 35 to 49 年份
- 11.05% 20 to 34 年份
- 4.45% 10 to 14 年份
- 4.41% 80 and over
- 4.37% 0 to 4
- 2.35% 5 to 9
- 2.35% 15 to 19
- Households in the area are:
- 73.05% Single family
- 21.02% Single person
- 5.93% Multi person
- 0% Multi family
- 128 122 $ Average household income
- 54 049 $ Average individual income
- People in the area speak:
- 89.92% English
- 4.35% Punjabi (Panjabi)
- 2.26% German
- 1.08% Hebrew
- 1.08% Swiss German
- 1.08% Hungarian
- 0.13% French
- 0.04% Spanish
- 0.04% English and French
- 0% Blackfoot
- Housing in the area comprises of:
- 91.8% Single detached
- 8.1% Duplex
- 0.1% Semi detached
- 0% Row houses
- 0% Apartment 1-4 floors
- 0% Apartment 5 or more floors
- Others commute by:
- 6.31% Other
- 0% Public transit
- 0% Foot
- 0% Bicycle
- 23.52% High school
- 20.71% College certificate
- 18.18% Bachelor degree
- 14.67% Did not graduate high school
- 14.44% Trade certificate
- 4.97% Post graduate degree
- 3.51% University certificate
- The average are quality index for the area is 1
- The area receives 139.06 mm of precipitation annually.
- The area experiences 7.39 extremely hot days (32.56°C) per year.
Demander de l’information sur le quartier
En savoir plus au sujet du quartier et des commodités autour de cette résidence
Demander maintenantCalculatrice de versements hypothécaires
- $
- %$
- %
- Capital et intérêts 9 224 $ /mo
- Impôt foncier n/a
- Frais de copropriété n/a

