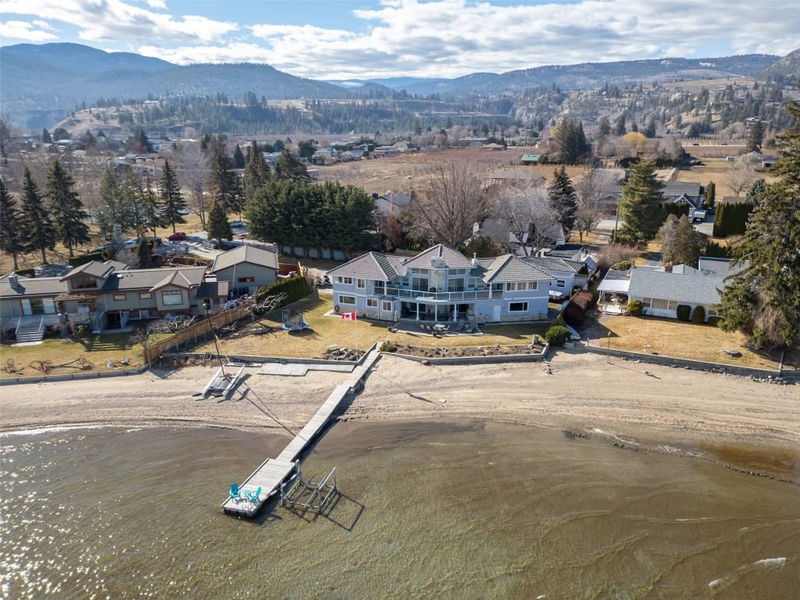Caractéristiques principales
- MLS® #: 10338364
- ID de propriété: SIRC2313952
- Type de propriété: Résidentiel, Maison unifamiliale détachée
- Aire habitable: 3 247 pi.ca.
- Grandeur du terrain: 0,50 ac
- Construit en: 1992
- Chambre(s) à coucher: 6
- Salle(s) de bain: 4+1
- Stationnement(s): 10
- Inscrit par:
- Royal LePage Locations West
Description de la propriété
This stunning waterfront retreat offers approx. 135 ft of sandy shoreline, a 70-ft boat dock with a manual lift, and two RV pads with ample parking, making it perfect for boating and outdoor enthusiasts. Nestled on a gated and fully landscaped 0.50-acre lot, the property features a detached garage ideal for boat storage, a double attached garage while still maintaining seclusion and privacy. With 6 bedrooms, 5 baths, and 3,247 sq. ft. of well-designed living space, this home is built for comfort and functionality. The spacious upstairs kitchen is equipped with a gas cooktop, built-in oven, and microwave, while a second kitchen (not a legal suite) in the lower level provides flexible options for families of any size, or perhaps a top notch short term rental to create a significant additional income stream. Thoughtful details include 2 furnaces, 2 hot water heaters, 2 gas fireplaces, and laundry on each floor. The primary ensuite boasts a luxurious jetted soaker tub, and the home offers incredible indoor-outdoor flow with a large covered patio, an expansive deck, and a 3pc bath with exterior access. Enjoy year-round relaxation watching the peaceful shores of Okanagan Lake, all while being just steps from Powell Beach & Park. This rare lakeside property is the perfect blend of luxury, convenience, and recreation! Contact the listing agent for details!
Pièces
- TypeNiveauDimensionsPlancher
- Salle de bainsPrincipal9' 6" x 11' 9.6"Autre
- Salle de lavagePrincipal9' 9.6" x 10' 8"Autre
- CuisineSous-sol8' 3.9" x 9' 8"Autre
- Salle de bainsSous-sol4' 11" x 8' 8"Autre
- Chambre à coucherPrincipal11' 2" x 20' 3.9"Autre
- Chambre à coucherPrincipal11' 9.6" x 15' 9.6"Autre
- CuisinePrincipal10' 9.6" x 13' 2"Autre
- Salle de bainsPrincipal4' 9.9" x 7' 9.6"Autre
- Chambre à coucherSous-sol9' 3" x 12' 5"Autre
- Salle à mangerSous-sol8' 9.6" x 11' 6"Autre
- Salle de lavageSous-sol4' 11" x 9' 6.9"Autre
- FoyerPrincipal7' 6" x 13' 8"Autre
- SalonPrincipal15' 3" x 23' 11"Autre
- Salle de bainsSous-sol4' 9" x 14' 9"Autre
- Chambre à coucherSous-sol9' 3" x 11' 5"Autre
- Coin repasPrincipal7' 8" x 14' 8"Autre
- AutreSous-sol4' 9.9" x 6' 9.9"Autre
- Chambre à coucher principalePrincipal14' 11" x 17' 9"Autre
- Chambre à coucherSous-sol9' 9" x 12' 8"Autre
- Salle de loisirsSous-sol8' 5" x 10' 5"Autre
Agents de cette inscription
Demandez plus d’infos
Demandez plus d’infos
Emplacement
914 Powell Beach Road, Summerland, British Columbia, V0H 1Z9 Canada
Autour de cette propriété
En savoir plus au sujet du quartier et des commodités autour de cette résidence.
Demander de l’information sur le quartier
En savoir plus au sujet du quartier et des commodités autour de cette résidence
Demander maintenantCalculatrice de versements hypothécaires
- $
- %$
- %
- Capital et intérêts 0
- Impôt foncier 0
- Frais de copropriété 0

