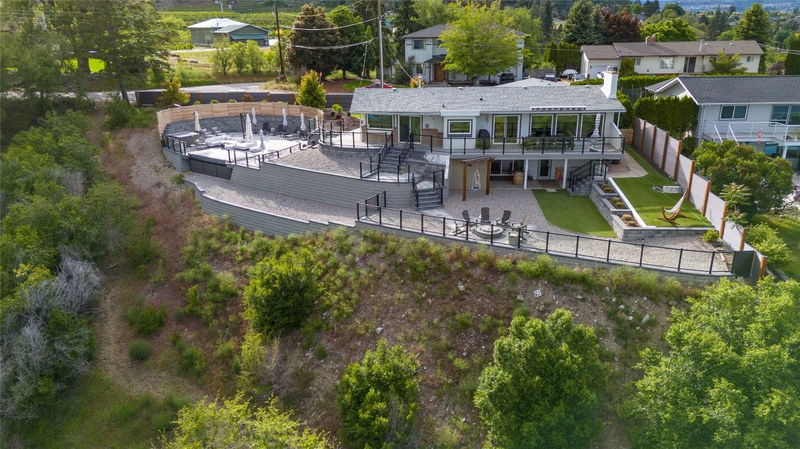Caractéristiques principales
- MLS® #: 10327123
- ID de propriété: SIRC2217310
- Type de propriété: Résidentiel, Maison unifamiliale détachée
- Aire habitable: 2 634 pi.ca.
- Grandeur du terrain: 0,41 ac
- Construit en: 1970
- Chambre(s) à coucher: 3
- Salle(s) de bain: 3+1
- Inscrit par:
- Chamberlain Property Group
Description de la propriété
OPEN HOUSE SATURDAY MARCH 29TH 1:00PM - 2:30PM. Introducing an incredible find—a 3-bedroom rancher with a walk-out basement that offers unbeatable views of Okanagan Lake and the valley. Step into the open-concept main floor, where you'll find a spacious living room with a cozy gas fireplace, a spacious dining area and a chef's kitchen featuring stainless appliances, a gas range, quartz counters, and a beautiful wine bar. There's also a comfy sitting room, laundry facilities, and two bedrooms on this level. Downstairs, the walk-out basement features a summer kitchenette, a family room, another bedroom, a bathroom, and a large bonus room that's perfect for a gym or playroom. The lower level adds added living space for your family or could make a great in-law, guest, or nanny suite. Outside, the professionally designed yard is a paradise, with a Swim Spa, fire pit, pergola, hot tub, terraced gardens, and plenty of seating areas for entertaining. The yard is fully fenced and offers lots of privacy with views of the valley, surrounding orchards and vineyards and Okanagan Lake. This home is truly one-of-a-kind and is bound to leave a lasting impression.
Pièces
- TypeNiveauDimensionsPlancher
- AutrePrincipal6' 5" x 4' 8"Autre
- Chambre à coucherPrincipal10' 9" x 12' 9"Autre
- Chambre à coucher principalePrincipal11' 9.6" x 12' 6.9"Autre
- Salle à mangerPrincipal12' 3.9" x 11' 9"Autre
- Salle familialePrincipal16' 6.9" x 15' 9"Autre
- CuisinePrincipal11' 6" x 14' 3"Autre
- SalonPrincipal15' 9" x 14' 3"Autre
- Salle de loisirsSupérieur19' 3" x 11' 9"Autre
- Chambre à coucherSupérieur16' 5" x 11' 9"Autre
- CuisineSupérieur10' 3" x 13' 8"Autre
- Salle de loisirsSupérieur20' 8" x 13' 8"Autre
- ServiceSupérieur8' 5" x 5' 11"Autre
Agents de cette inscription
Demandez plus d’infos
Demandez plus d’infos
Emplacement
9201 Welsh Avenue, Summerland, British Columbia, V0H 1Z7 Canada
Autour de cette propriété
En savoir plus au sujet du quartier et des commodités autour de cette résidence.
- 26.83% 50 to 64 years
- 23.33% 65 to 79 years
- 16.73% 35 to 49 years
- 7.89% 20 to 34 years
- 6.29% 80 and over
- 5.67% 10 to 14
- 5.05% 15 to 19
- 4.73% 5 to 9
- 3.47% 0 to 4
- Households in the area are:
- 77% Single family
- 21.23% Single person
- 1.77% Multi person
- 0% Multi family
- $152,083 Average household income
- $62,773 Average individual income
- People in the area speak:
- 91.78% English
- 2.95% German
- 2.29% French
- 1.31% Punjabi (Panjabi)
- 0.33% Ukrainian
- 0.33% Italian
- 0.33% Portuguese
- 0.33% Spanish
- 0.33% English and non-official language(s)
- 0% Blackfoot
- Housing in the area comprises of:
- 93.24% Single detached
- 5.87% Duplex
- 0.85% Semi detached
- 0.03% Row houses
- 0% Apartment 1-4 floors
- 0% Apartment 5 or more floors
- Others commute by:
- 5.39% Other
- 0.01% Foot
- 0% Public transit
- 0% Bicycle
- 31.84% High school
- 21.64% College certificate
- 16.32% Bachelor degree
- 11% Did not graduate high school
- 8.16% Trade certificate
- 7.77% Post graduate degree
- 3.26% University certificate
- The average air quality index for the area is 1
- The area receives 130.39 mm of precipitation annually.
- The area experiences 7.4 extremely hot days (33.11°C) per year.
Demander de l’information sur le quartier
En savoir plus au sujet du quartier et des commodités autour de cette résidence
Demander maintenantCalculatrice de versements hypothécaires
- $
- %$
- %
- Capital et intérêts 7 446 $ /mo
- Impôt foncier n/a
- Frais de copropriété n/a

