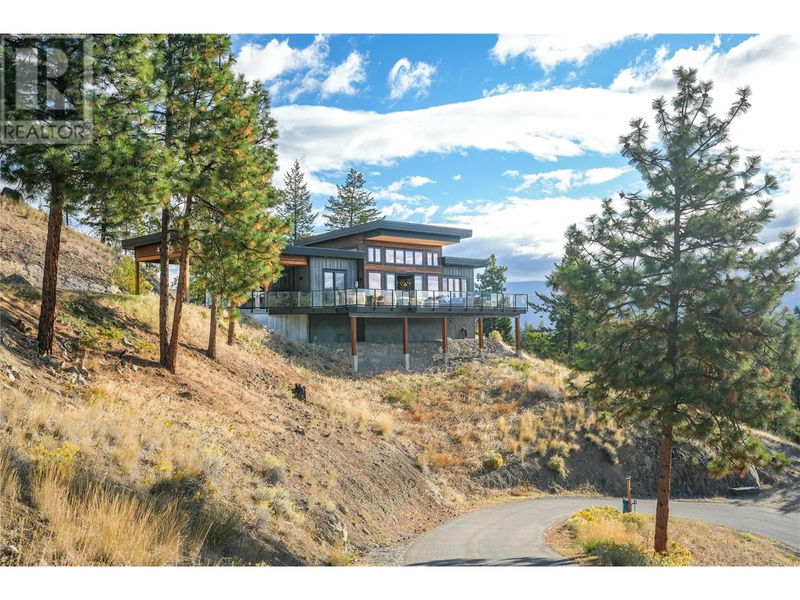Caractéristiques principales
- MLS® #: 10325376
- ID de propriété: SIRC2117988
- Type de propriété: Résidentiel, Maison unifamiliale détachée
- Construit en: 2018
- Chambre(s) à coucher: 3
- Salle(s) de bain: 2
- Stationnement(s): 3
- Inscrit par:
- Chamberlain Property Group
Description de la propriété
Introducing a stunning custom-built home on a private 3.5-acre hillside lot, overlooking the beautiful Summerland valley. This thoughtfully designed modern rancher boasts floor-to-ceiling windows and an open-concept layout, creating a bright and airy atmosphere. The single-level home offers 2 spacious bedrooms, a large den or office, and 2 bathrooms—ideal for convenient, one-level living. As you walk through, you'll immediately notice the attention to detail, from the beautiful fir trim to the custom lighting fixtures and tailored blinds and screens throughout. Step onto the expansive deck, the perfect spot to take in the breathtaking mountain and valley views and enjoy those warm Okanagan summers! Head back outside to discover a 34’ x 34’ 1100 Sq ft detached shop—every car enthusiast's dream—featuring 12’ ceilings, room for a vehicle lift, natural gas heating, and a dedicated 200 Amp electrical service. The property offers unmatched privacy, with a hot tub, fire-pit area, and an above ground pool. Additionally, there’s a spacious RV/boat parking area equipped with a 50 AMP hookup and a storage shed for all your toys. The home sits on a 6’ crawl space, providing plenty of additional storage. This is a rare opportunity to own a custom home with incredible features and privacy in a sought-after location. Keep an eye out for this property, soon to be featured on Country House Hunters Canada! (id:39198)
Pièces
- TypeNiveauDimensionsPlancher
- AutrePrincipal5' 9" x 10' 6.9"Autre
- Chambre à coucher principalePrincipal12' 6" x 15'Autre
- Chambre à coucherPrincipal12' 6" x 10' 11"Autre
- SalonPrincipal14' 3" x 20' 8"Autre
- CuisinePrincipal16' 6.9" x 7' 3.9"Autre
- FoyerPrincipal5' 11" x 9' 11"Autre
- Salle à mangerPrincipal8' 9" x 20' 8"Autre
- Chambre à coucherPrincipal10' 8" x 10' 6.9"Autre
- Salle de bainsPrincipal5' x 10' 9.6"Autre
- Salle de bain attenantePrincipal6' 5" x 10' 6.9"Autre
Agents de cette inscription
Demandez plus d’infos
Demandez plus d’infos
Emplacement
13710 Summergate Drive, Summerland, British Columbia, V0H1Z8 Canada
Autour de cette propriété
En savoir plus au sujet du quartier et des commodités autour de cette résidence.
Demander de l’information sur le quartier
En savoir plus au sujet du quartier et des commodités autour de cette résidence
Demander maintenantCalculatrice de versements hypothécaires
- $
- %$
- %
- Capital et intérêts 0
- Impôt foncier 0
- Frais de copropriété 0

