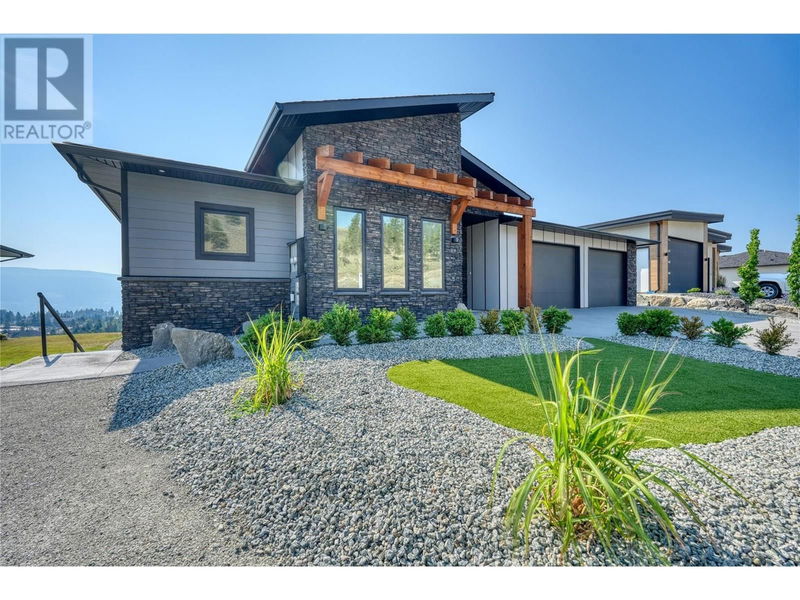Caractéristiques principales
- MLS® #: 10320087
- ID de propriété: SIRC1992649
- Type de propriété: Résidentiel, Maison unifamiliale détachée
- Construit en: 2024
- Chambre(s) à coucher: 4
- Salle(s) de bain: 4
- Stationnement(s): 2
- Inscrit par:
- RE/MAX Orchard Country
Description de la propriété
Amazing New home with Lakeview, built with all the extras in mind. 4 bdrm, 4 bath, Legal 1 bdrm suite. Inviting front covered entry with open concept living, dining & kitchen area, french door to the covered deck, floor to ceiling stone fireplace with slate feature seat, beautiful wood cabinet kitchen, pantry, quartz counters throughout, all appliances, engineered hardwood flooring, custom tile showers, undercabinet lights in all bathrooms, Master bedroom has a 8 p ensuite, with double oversize vanity, soaker tub, double shower and walk in closet with built ins. 3 p main bathroom with 2nd bedroom, laundry room with bright light, folding counter and sink. Downstairs a 4 p bathroom, 3rd bedroom and family room, access to covered patio and super sized yard awaiting your finishings (room for a pool and more). Legal 1 bdrm suite with all appliances included, walk in closet and 4 p bath with loads of storage. Utilities include hot water on demand, 3 zone heating and cooling system. Quality central vac. Oversize heated double garage with sink. All measurements taken from IGuide and to be verified by buyer if important. Home is GST applicable. Call today to view (id:39198)
Pièces
- TypeNiveauDimensionsPlancher
- ServiceAutre6' 8" x 10' 2"Autre
- Salle de bainsAutre6' 3.9" x 11' 6.9"Autre
- Salle familialeAutre12' 3.9" x 23' 11"Autre
- Chambre à coucherAutre11' 9.6" x 15' 11"Autre
- Salle de bainsPrincipal8' 9" x 5' 11"Autre
- Chambre à coucherPrincipal11' 11" x 11' 11"Autre
- AutrePrincipal6' 11" x 9' 6.9"Autre
- Salle de bain attenantePrincipal9' 6.9" x 13' 9.6"Autre
- Chambre à coucher principalePrincipal14' 9.6" x 15' 2"Autre
- FoyerPrincipal7' 6.9" x 8' 2"Autre
- Salle de lavagePrincipal7' 6.9" x 11' 3"Autre
- Salle à mangerPrincipal9' x 12' 5"Autre
- CuisinePrincipal12' 3.9" x 15' 6.9"Autre
- SalonPrincipal15' 6" x 18' 9"Autre
- AutreAutre7' 6" x 10' 8"Autre
- SalonAutre13' 6.9" x 15'Autre
- CuisineAutre8' 3" x 14' 3.9"Autre
- Chambre à coucherAutre11' 11" x 14' 6.9"Autre
- Salle de bainsAutre7' 3.9" x 10' 8"Autre
Agents de cette inscription
Demandez plus d’infos
Demandez plus d’infos
Emplacement
17531 Sanborn Street, Summerland, British Columbia, V0H1Z3 Canada
Autour de cette propriété
En savoir plus au sujet du quartier et des commodités autour de cette résidence.
Demander de l’information sur le quartier
En savoir plus au sujet du quartier et des commodités autour de cette résidence
Demander maintenantCalculatrice de versements hypothécaires
- $
- %$
- %
- Capital et intérêts 0
- Impôt foncier 0
- Frais de copropriété 0

