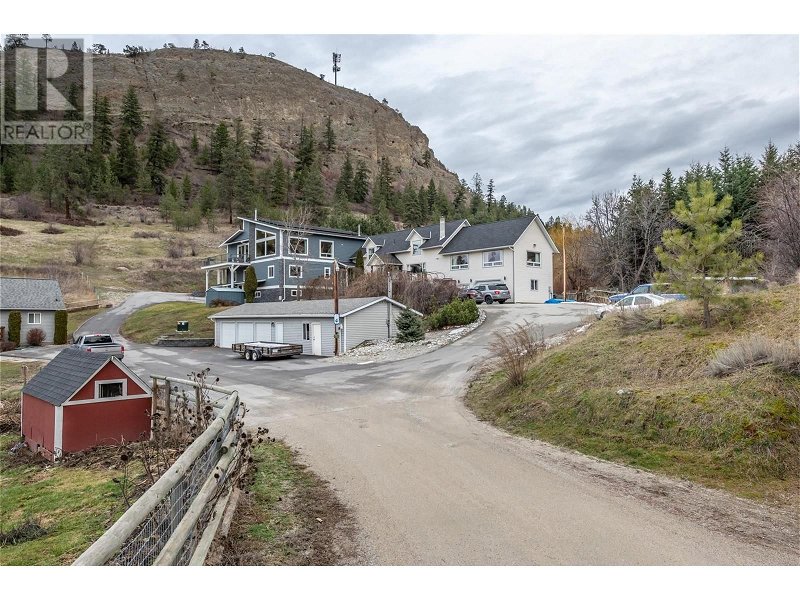Caractéristiques principales
- MLS® #: 10303701
- ID de propriété: SIRC1901805
- Type de propriété: Résidentiel, Maison unifamiliale détachée
- Construit en: 1972
- Chambre(s) à coucher: 9
- Salle(s) de bain: 6+2
- Stationnement(s): 7
- Inscrit par:
- RE/MAX Penticton Realty
Description de la propriété
Experience luxury living on an expansive 11.3-acre parcel in scenic Summerland, featuring four distinct dwellings, including the main house and auxiliary buildings, offering endless possibilities for multi-generational living or entrepreneurial ventures.The main residence, divided into three units with exterior locking doors, boasts 12 bedrooms, 6 full bathrooms, and 2 half bathrooms. Main house 7500 sqft addition done in 2017. Immerse yourself in entertainment with a spacious theatre room, indoor gym area, and the potential for a private bowling alley. Outdoors, indulge in recreational amenities like a covered in ground pool with skylights, a paved and fenced sports court, and a riding paddock. The property is equipped with a barn, animal shelters, shops, garages, and an underground irrigation system. Marvel at the stunning Okanagan Valley views and explore the potential for a vineyard, orchard, wedding venue, or horse ranch.The second dwelling, with 3 bedrooms and 1 ½ baths, features a bright open kitchen and living space, along with a private deck. Currently rented for $2500.00, the tenants wish to stay.Close proximity to downtown.Property offers city water, heat pumps, air conditioning, and a paved circle driveway. The historic charm of Kettle Valley train tracks borders the property. Priced well below the appraised value of $4,500,000.00 prior to installation of 54 panel Solar system. Seize the opportunity to own a slice of paradise in the Okanagan Valley ! (id:39198)
Pièces
- TypeNiveauDimensionsPlancher
- Loft2ième étage26' 6.9" x 16' 3.9"Autre
- Rangement2ième étage7' 9" x 4' 2"Autre
- Bureau à domicile2ième étage18' 6.9" x 15' 5"Autre
- Salon2ième étage27' 9" x 21' 3"Autre
- Cuisine2ième étage15' 11" x 12' 3.9"Autre
- Salle à manger2ième étage9' 9.9" x 12' 9.6"Autre
- Salle de lavage2ième étage9' 9.9" x 12' 9.6"Autre
- Salle de bain attenante2ième étage8' 8" x 8' 8"Autre
- Salle de bains2ième étage9' 9.9" x 8' 6.9"Autre
- Chambre à coucher principale2ième étage20' 5" x 15' 6"Autre
- Bureau à domicile2ième étage6' 9" x 10' 3"Autre
- Salle de bains2ième étage4' 11" x 9' 3.9"Autre
- Salle de lavageSous-sol17' 2" x 7' 9.9"Autre
- Chambre à coucherSous-sol18' 9.6" x 9' 9.6"Autre
- Salle de loisirsSous-sol20' 5" x 54' 9.6"Autre
- Chambre à coucherSous-sol14' 5" x 9' 3"Autre
- Salle de loisirsSous-sol20' 9.6" x 21' 9"Autre
- Salle de loisirsSous-sol20' 5" x 54' 9.6"Autre
- Chambre à coucher principalePrincipal18' 6.9" x 21' 6"Autre
- Salle de bainsPrincipal5' 9.9" x 9' 6.9"Autre
- Salle de bainsPrincipal8' x 7' 9.6"Autre
- Salle de bainsPrincipal10' 6" x 8' 11"Autre
- Salle de bainsPrincipal7' x 7' 3"Autre
- Bureau à domicilePrincipal8' x 9' 2"Autre
- VestibulePrincipal10' 5" x 9' 3.9"Autre
- SalonPrincipal15' 3" x 21' 9"Autre
- SalonPrincipal23' 9" x 10'Autre
- CuisinePrincipal8' 6.9" x 13' 2"Autre
- CuisinePrincipal14' 6" x 11'Autre
- FoyerPrincipal8' 6.9" x 7' 11"Autre
- Salle familialePrincipal29' 5" x 20' 9"Autre
- Salle à mangerPrincipal13' 3.9" x 13' 8"Autre
- Salle à mangerPrincipal9' 3" x 11'Autre
- Chambre à coucherPrincipal10' 6.9" x 10' 9.6"Autre
- Chambre à coucherPrincipal11' 2" x 15' 9"Autre
- Chambre à coucherPrincipal12' 3" x 15' 11"Autre
- Chambre à coucherPrincipal11' 5" x 10' 9.6"Autre
- Chambre à coucherPrincipal14' 9.9" x 16'Autre
Agents de cette inscription
Demandez plus d’infos
Demandez plus d’infos
Emplacement
9801/9809 Gould Avenue Lot# 49, Summerland, British Columbia, V0H1Z8 Canada
Autour de cette propriété
En savoir plus au sujet du quartier et des commodités autour de cette résidence.
Demander de l’information sur le quartier
En savoir plus au sujet du quartier et des commodités autour de cette résidence
Demander maintenantCalculatrice de versements hypothécaires
- $
- %$
- %
- Capital et intérêts 0
- Impôt foncier 0
- Frais de copropriété 0

