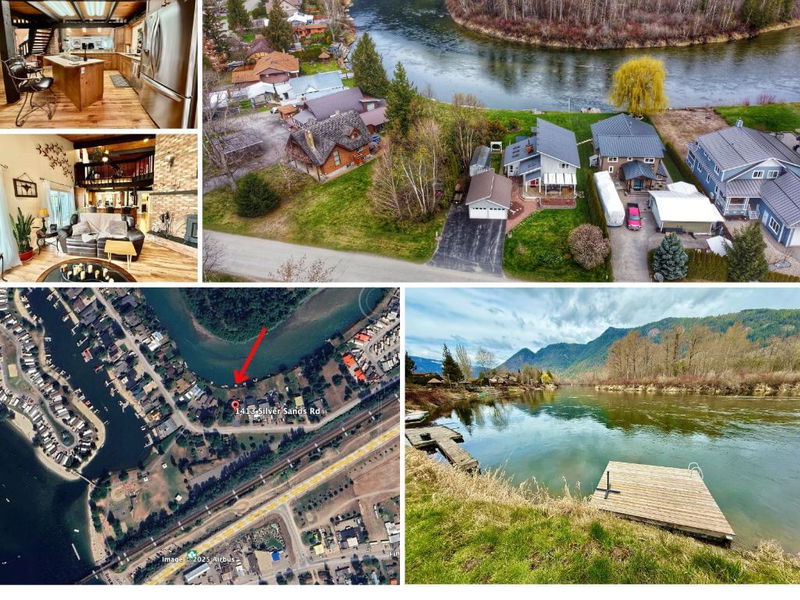Caractéristiques principales
- MLS® #: 10343158
- ID de propriété: SIRC2368568
- Type de propriété: Résidentiel, Maison unifamiliale détachée
- Aire habitable: 2 333 pi.ca.
- Grandeur du terrain: 0,28 ac
- Construit en: 1978
- Chambre(s) à coucher: 3
- Salle(s) de bain: 2
- Stationnement(s): 4
- Inscrit par:
- Re/Max At Mara Lake
Description de la propriété
EAGLE RIVER HOME come live on one of the MOST desired streets in Sicamous! Seasonal boating to Shuswap Lake right from your backyard! This unique Waterfront home sits on the beautiful Eagle River with float dock, large .28 acre lot with 2333 sq ft of living space; 3 bedrooms & 2 full bathrooms, Large oversize decks (front & rear) to enjoy every bit of your time outside, 2 gazebos, hot tub, coverall, swing, wood shed & 2-car detached garage with extra storage above garage.
Open to Below, Wood Burning fireplace, Mini-Split Heat & A/C,
Oversize Asphalt driveway with plenty of space for your boat, RV or extra vehicles. If you love a home that stands out from the crowd! Perfectly suited for those who want to live their passion by the lake, this property offers the lifestyle you’ve been looking for in the beautiful Shuswap.
This home is situated on Eagle River, enjoy seasonal boating right from your backyard with easy access to Shuswap Lake. Just step across to the Sicamous Public Beach Park; with sandy beaches, waterpark, restrooms and dip your feet in the lake then walk home in a jiffy, this location brings the best of lakeside living to your doorstep. Kid & Dog friendly neighbourhood.
Come see what makes this property one-of-a-kind in the Shuswap. Taxes $5041.29/2024 Click links to view more pics, colour floor plans, drone and 360 Virtual Tour.
Pièces
- TypeNiveauDimensionsPlancher
- Chambre à coucher principalePrincipal11' 2" x 17'Autre
- AutrePrincipal23' 3" x 19' 5"Autre
- CuisinePrincipal19' 6" x 22' 9.9"Autre
- FoyerPrincipal16' 9.9" x 9' 3"Autre
- Chambre à coucher2ième étage9' 9" x 16' 9"Autre
- Salle à mangerPrincipal9' 5" x 19' 9.6"Autre
- Salle de bainsPrincipal11' 9.9" x 7' 2"Autre
- Salle de bains2ième étage8' x 5' 6.9"Autre
- Chambre à coucher2ième étage11' 6.9" x 16' 11"Autre
- Salle familialePrincipal20' 3" x 18' 3.9"Autre
- Salon2ième étage20' 8" x 22' 9.6"Autre
Agents de cette inscription
Demandez plus d’infos
Demandez plus d’infos
Emplacement
1413 Silver Sands Road, Sicamous, British Columbia, V0E 2V4 Canada
Autour de cette propriété
En savoir plus au sujet du quartier et des commodités autour de cette résidence.
Demander de l’information sur le quartier
En savoir plus au sujet du quartier et des commodités autour de cette résidence
Demander maintenantCalculatrice de versements hypothécaires
- $
- %$
- %
- Capital et intérêts 0
- Impôt foncier 0
- Frais de copropriété 0

