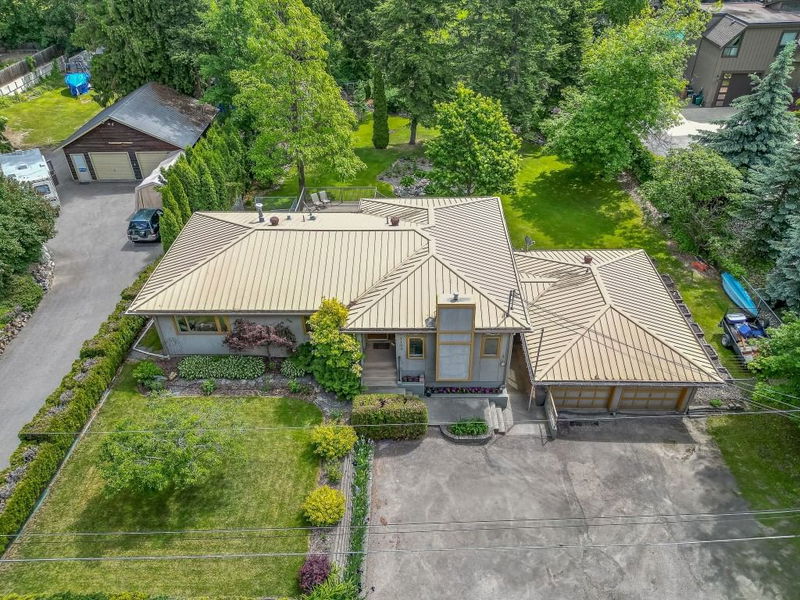Caractéristiques principales
- MLS® #: 10345465
- ID de propriété: SIRC2460191
- Type de propriété: Résidentiel, Maison unifamiliale détachée
- Aire habitable: 3 018 pi.ca.
- Grandeur du terrain: 0,50 ac
- Construit en: 1965
- Chambre(s) à coucher: 4
- Salle(s) de bain: 3
- Stationnement(s): 7
- Inscrit par:
- Coldwell Banker Executives Realty
Description de la propriété
Perfect family home in a terrific area close to schools, churches and amenities, very spacious home with over 3000sqft of living space, currently 4 bedrooms plus office or sitting room but could have 5 bedrooms, featuring hardwood floors and cork flooring, French doors, open concept living with a nice kitchen with gas range including new dishwasher and hood fan, good size living room, lots of windows, extra sitting room with a gas fireplace, 2 bedrooms up and 1 bath. Downstairs features 2 bedrooms 2 bathrooms and a second kitchen with a separate entrance creating a very nice in-law suite or rental, floating linoleum flooring for comfort and durability. Semi-detached double 20X21 car garage with a 10X15 bonus storage room, Stunning landscaping and garden area's with beautiful trees and flowers, manicured grass, a park like setting, this lot is flat and fully useable, attached 10X12 greenhouse and large 13X21 garden shed with garage door. Dog run, lots of parking, huge deck with durra deck to enjoy in the summer months, this is a must see with so many possibilities!!
Téléchargements et médias
Pièces
- TypeNiveauDimensionsPlancher
- SalonPrincipal15' 2" x 13' 8"Autre
- Salle à mangerPrincipal9' 9.6" x 17' 6.9"Autre
- FoyerPrincipal5' 5" x 12' 3.9"Autre
- CuisinePrincipal10' 3" x 11' 11"Autre
- Chambre à coucherPrincipal12' x 9'Autre
- Salle de bainsPrincipal7' 6" x 8'Autre
- BoudoirPrincipal10' 11" x 11' 11"Autre
- Chambre à coucherPrincipal12' 9" x 13' 3"Autre
- Salle à mangerSous-sol10' 9" x 15' 2"Autre
- CuisineSous-sol9' 6" x 14' 6.9"Autre
- Chambre à coucher principaleSous-sol11' 9.9" x 13' 9.6"Autre
- Salle de bainsSous-sol7' 9" x 8' 3.9"Autre
- Salle de bainsSous-sol10' 3.9" x 11' 2"Autre
- RangementSous-sol9' 9.6" x 9' 3"Autre
- ServiceSous-sol9' 3" x 11' 3.9"Autre
- Chambre à coucherSous-sol8' 11" x 11' 2"Autre
- Salle de loisirsSous-sol18' 11" x 12' 6"Autre
- Salle familialePrincipal11' 6" x 17' 6.9"Autre
Agents de cette inscription
Demandez plus d’infos
Demandez plus d’infos
Emplacement
1180 18 Street NE, Salmon Arm, British Columbia, V1E 2T4 Canada
Autour de cette propriété
En savoir plus au sujet du quartier et des commodités autour de cette résidence.
Demander de l’information sur le quartier
En savoir plus au sujet du quartier et des commodités autour de cette résidence
Demander maintenantCalculatrice de versements hypothécaires
- $
- %$
- %
- Capital et intérêts 0
- Impôt foncier 0
- Frais de copropriété 0

