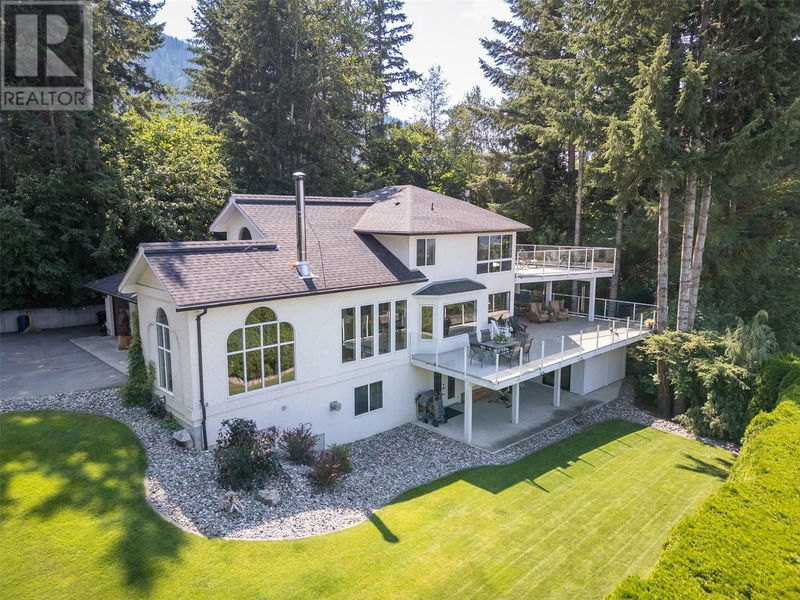Caractéristiques principales
- MLS® #: 10321253
- ID de propriété: SIRC2020957
- Type de propriété: Résidentiel, Maison unifamiliale détachée
- Construit en: 1992
- Chambre(s) à coucher: 5
- Salle(s) de bain: 3+1
- Stationnement(s): 2
- Inscrit par:
- Royal LePage Access Real Estate
Description de la propriété
This exceptionally rare, luxurious home on 0.83 acres offers outstanding lake views, and combines privacy with the convenience of in town living. Elegantly updated and meticulously maintained, this sophisticated home is poised to host any gathering with style. The jaw-dropping gorgeous kitchen features granite counters, stainless appliances, bar seating and is complemented by a cozy fireplace in the dining room. Unwind and savor the outdoors on the expansive deck with stunning views of the Shuswap. The graceful curved staircase leads to 3 spacious bedrooms, including a master en-suite with heated floors,steam shower and private sundeck. The walkout basement offers a 4th bedroom, a full bath with heated floors, a gas fireplace, and versatile rec room spaces. The well-equipped workshop, complete with a 240 Volt plug for a local heater, will appeal to DIY enthusiasts looking to embark on their latest creation. The impeccably manicured yard is balanced with your own fenced private forest, full of mature trees and adventures for the kids. Lots of room on the property for future development or expansion in terms of a standalone shop or carriage house -some drawings already prepped. (id:39198)
Pièces
- TypeNiveauDimensionsPlancher
- Salle de bains2ième étage10' 3.9" x 5' 6"Autre
- Salle de bain attenante2ième étage11' 6" x 14' 3"Autre
- Chambre à coucher2ième étage12' x 13' 6"Autre
- Chambre à coucher2ième étage11' 11" x 13' 6"Autre
- Chambre à coucher principale2ième étage15' 3" x 12' 5"Autre
- Autre2ième étage8' x 7' 9.9"Autre
- AtelierSous-sol13' 5" x 26' 9"Autre
- ServiceSous-sol13' 3" x 19' 6.9"Autre
- RangementSous-sol6' 5" x 3' 8"Autre
- RangementSous-sol13' 8" x 4' 3.9"Autre
- Salle familialeSous-sol27' 3" x 27' 9.9"Autre
- Chambre à coucherSous-sol13' 3" x 11' 11"Autre
- Salle de bainsSous-sol6' 5" x 6' 3.9"Autre
- Salle de bainsPrincipal6' 8" x 7'Autre
- Chambre à coucherPrincipal10' x 10'Autre
- Salle à mangerPrincipal12' 8" x 21' 8"Autre
- FoyerPrincipal7' 9" x 7' 6"Autre
- AutrePrincipal23' 9.6" x 23' 9.6"Autre
- CuisinePrincipal14' 3" x 18' 6"Autre
- Salle de lavagePrincipal7' 3.9" x 7'Autre
- SalonPrincipal28' 6" x 12' 9.6"Autre
Agents de cette inscription
Demandez plus d’infos
Demandez plus d’infos
Emplacement
1501 18 Avenue Se, Salmon Arm, British Columbia, V1E2N1 Canada
Autour de cette propriété
En savoir plus au sujet du quartier et des commodités autour de cette résidence.
Demander de l’information sur le quartier
En savoir plus au sujet du quartier et des commodités autour de cette résidence
Demander maintenantCalculatrice de versements hypothécaires
- $
- %$
- %
- Capital et intérêts 0
- Impôt foncier 0
- Frais de copropriété 0

