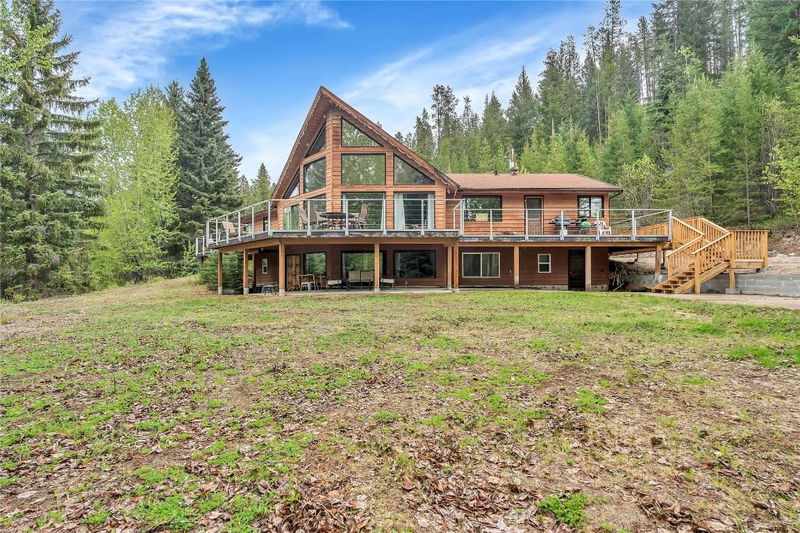Caractéristiques principales
- MLS® #: 10348553
- ID de propriété: SIRC2431198
- Type de propriété: Résidentiel, Maison unifamiliale détachée
- Aire habitable: 3 890 pi.ca.
- Grandeur du terrain: 11,82 ac
- Construit en: 1991
- Chambre(s) à coucher: 6
- Salle(s) de bain: 4
- Inscrit par:
- Royal LePage Princeton Realty
Description de la propriété
Escape to an extraordinary lifestyle at "Pattaway", situated on Hayes Creek, where 11 magnificent acres meet an exquisite executive home, perfect for those seeking a blend of privacy and sophistication. This stunning residence boasts over six spacious bedrooms and four luxuriously appointed bathrooms, including a grand clawfoot tub that beckons relaxation. Gather with family and friends in the formal dining room or take in picturesque views from the expansive deck, with generous windows framing the tranquil creek outside. Additional highlights include a beautifully crafted stone wood-burning fireplace, a dedicated suite with a separate entrance perfect for guests or home office or even a bed and breakfast, ample storage for your equipment and wood, and abundant parking. The flat yard presents an exceptional canvas for your creative visions, whether you dream of lush gardens or outdoor entertaining spaces. The undeveloped 11 acres grant you the space and privacy you need. Discover your personal sanctuary at Pattaway, where luxury meets the great outdoors.
Pièces
- TypeNiveauDimensionsPlancher
- Chambre à coucherPrincipal13' 11" x 11' 9"Autre
- Chambre à coucher principalePrincipal11' 9.6" x 12' 8"Autre
- Chambre à coucherPrincipal10' 9.6" x 12' 6.9"Autre
- Salle à mangerPrincipal12' 9.6" x 14' 9.6"Autre
- CuisinePrincipal12' 9.9" x 12' 5"Autre
- Salle de lavagePrincipal10' 9.6" x 9' 9.9"Autre
- SalonPrincipal27' 6" x 26' 3.9"Autre
- Bureau à domicilePrincipal9' 6" x 15' 3"Autre
- Chambre à coucherSous-sol13' 8" x 17' 2"Autre
- Chambre à coucherSous-sol7' 9" x 12' 8"Autre
- Cave / chambre froideSous-sol13' 2" x 25' 6"Autre
- Chambre à coucherSous-sol24' 11" x 13' 8"Autre
- Salle de loisirsSous-sol23' 9.9" x 35' 3.9"Autre
- RangementSous-sol6' 3.9" x 9' 9.6"Autre
- Salle de loisirsSous-sol15' 9" x 13' 9.6"Autre
- RangementSous-sol9' 3" x 7' 6.9"Autre
- RangementSous-sol9' 3" x 5' 9.6"Autre
- RangementSous-sol7' 8" x 7' 9"Autre
- ServiceSous-sol15' 2" x 14' 11"Autre
Agents de cette inscription
Demandez plus d’infos
Demandez plus d’infos
Emplacement
2083 Princeton Summerland Rd, Princeton, British Columbia, V0X 1W0 Canada
Autour de cette propriété
En savoir plus au sujet du quartier et des commodités autour de cette résidence.
Demander de l’information sur le quartier
En savoir plus au sujet du quartier et des commodités autour de cette résidence
Demander maintenantCalculatrice de versements hypothécaires
- $
- %$
- %
- Capital et intérêts 5 127 $ /mo
- Impôt foncier n/a
- Frais de copropriété n/a

