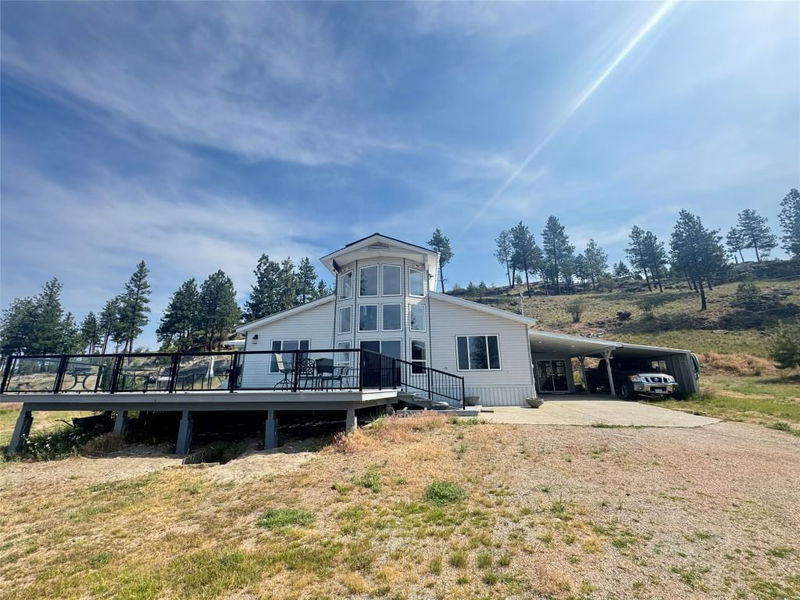Caractéristiques principales
- MLS® #: 10350198
- ID de propriété: SIRC2451859
- Type de propriété: Résidentiel, Maison unifamiliale détachée
- Aire habitable: 4 770 pi.ca.
- Grandeur du terrain: 10 ac
- Construit en: 2000
- Chambre(s) à coucher: 4
- Salle(s) de bain: 3
- Inscrit par:
- Chamberlain Property Group
Description de la propriété
Located on 10 scenic acres just minutes from downtown Penticton and the hospital, this 4,700+ sq. ft. property is full of character and brimming with potential. The existing home offers incredible space and flexibility, with the possibility for 5+ bedrooms, including a self-contained nanny or studio suite. Whether you're looking to renovate, expand, or build your dream estate, this property delivers a rare opportunity to embrace acreage living without sacrificing convenience. Surrounded by natural beauty and nestled in a peaceful, private setting, there's ample room for gardens, animals, or outdoor hobbies. If you’ve been searching for the perfect rural retreat close to the heart of Penticton, this is your chance to own a slice of Okanagan paradise.
Téléchargements et médias
Pièces
- TypeNiveauDimensionsPlancher
- Salle de bainsPrincipal4' 11" x 12' 9"Autre
- Salle de bainsPrincipal4' 9.9" x 9' 6.9"Autre
- Chambre à coucherPrincipal10' 5" x 13' 5"Autre
- BoudoirPrincipal10' 3.9" x 9' 6"Autre
- Salle à mangerPrincipal11' 6" x 13'Autre
- FoyerPrincipal10' 5" x 13' 9.9"Autre
- Pièce principalePrincipal29' 9" x 13' 6.9"Autre
- CuisinePrincipal9' 5" x 20' 3.9"Autre
- CuisinePrincipal16' 9" x 12' 9.9"Autre
- Salle de lavagePrincipal6' 2" x 9' 6"Autre
- SalonPrincipal5' 11" x 13' 3"Autre
- Bureau à domicilePrincipal8' 5" x 13'Autre
- Chambre à coucher principalePrincipal13' 2" x 12' 9.9"Autre
- RangementPrincipal14' 8" x 37' 2"Autre
- Solarium/VerrièrePrincipal30' 5" x 11' 3.9"Autre
- Solarium/VerrièrePrincipal27' 3" x 7' 9"Autre
- ServicePrincipal10' 9.6" x 3' 9.9"Autre
- Salle de bains2ième étage8' 8" x 12' 11"Autre
- Boudoir2ième étage9' 6" x 12' 9"Autre
- Salle à manger2ième étage9' 2" x 20' 6.9"Autre
- Cuisine2ième étage9' 9" x 20' 3.9"Autre
- Salon2ième étage11' 3.9" x 16' 6.9"Autre
- Loft2ième étage19' 3.9" x 12' 9.9"Autre
- Loft2ième étage19' 3.9" x 12' 9.9"Autre
- Salon2ième étage11' 3.9" x 16' 6.9"Autre
- Salle à manger2ième étage9' 2" x 20' 6.9"Autre
- Chambre à coucher2ième étage9' 6" x 12' 9"Autre
- Salle de bains2ième étage8' 8" x 12' 11"Autre
- ServicePrincipal10' 9.6" x 3' 9.9"Autre
- Solarium/VerrièrePrincipal27' 3" x 7' 9"Autre
- RangementPrincipal14' 8" x 37' 2"Autre
- Chambre à coucher principalePrincipal13' 2" x 12' 9.9"Autre
- Bureau à domicilePrincipal8' 5" x 13'Autre
- SalonPrincipal15' 11" x 13' 3"Autre
- SalonPrincipal15' 11" x 13' 3"Autre
- Salle de lavagePrincipal6' 2" x 9' 6"Autre
- CuisinePrincipal16' 9" x 12' 9.9"Autre
- CuisinePrincipal9' 5" x 20' 3.9"Autre
- Pièce principalePrincipal29' 9" x 13' 6.9"Autre
- FoyerPrincipal10' 5" x 13' 9.9"Autre
- Salle à mangerPrincipal11' 6" x 13'Autre
- BoudoirPrincipal10' 5" x 13' 5"Autre
- Chambre à coucherPrincipal30' 5" x 11' 3.9"Autre
- Chambre à coucherPrincipal10' 3.9" x 9' 6"Autre
- Salle de bainsPrincipal4' 9.9" x 9' 6.9"Autre
- Salle de bainsPrincipal4' 11" x 12' 9"Autre
Agents de cette inscription
Demandez plus d’infos
Demandez plus d’infos
Emplacement
2081 Carmi Road, Penticton, British Columbia, V2A 8C5 Canada
Autour de cette propriété
En savoir plus au sujet du quartier et des commodités autour de cette résidence.
Demander de l’information sur le quartier
En savoir plus au sujet du quartier et des commodités autour de cette résidence
Demander maintenantCalculatrice de versements hypothécaires
- $
- %$
- %
- Capital et intérêts 0
- Impôt foncier 0
- Frais de copropriété 0

