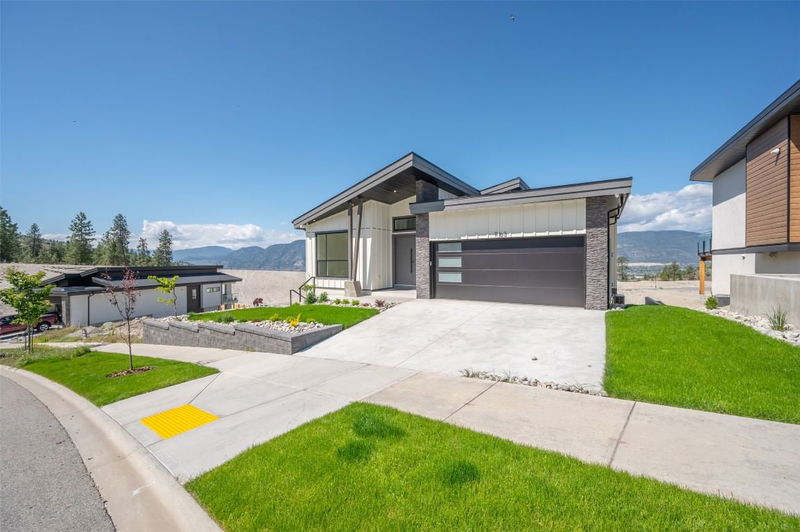Caractéristiques principales
- MLS® #: 10349527
- ID de propriété: SIRC2445580
- Type de propriété: Résidentiel, Maison unifamiliale détachée
- Aire habitable: 3 465 pi.ca.
- Grandeur du terrain: 0,14 ac
- Construit en: 2025
- Chambre(s) à coucher: 6
- Salle(s) de bain: 4
- Inscrit par:
- RE/MAX Penticton Realty
Description de la propriété
Experience modern elegance in this 3,131 sqft home in the sought-after Ridge development, offering stunning Skaha Lake views. The main floor features 3 bedrooms, including a primary suite with a walk-in closet and ensuite, plus an open-concept kitchen, living area, and patio—perfect for entertaining.High-end finishes include engineered hardwood, quartz countertops, custom cabinetry, and a premium appliance package with a gas range. The lower level adds 2 bedrooms, a full bath, and a spacious rec room. A private 1-bedroom legal suite with its own entrance, laundry, patio, and full Samsung appliance package provides excellent rental or in-law potential. Enjoy smart design with a double garage, mudroom, walk-through pantry, and built-in video surveillance. Stylish, functional, and income-ready—this home checks every box.
Pièces
- TypeNiveauDimensionsPlancher
- SalonPrincipal15' 9.6" x 17'Autre
- CuisinePrincipal14' 3" x 11' 9.6"Autre
- Salle à mangerPrincipal14' 3" x 10' 3"Autre
- Salle de lavagePrincipal15' 2" x 7' 5"Autre
- Chambre à coucherPrincipal13' 3" x 11' 9.6"Autre
- Chambre à coucher principalePrincipal14' 9.9" x 13' 3.9"Autre
- Chambre à coucherPrincipal9' 9" x 9' 5"Autre
- Salle de bainsPrincipal10' 5" x 12' 9"Autre
- Salle de bainsPrincipal5' 9.6" x 9' 3.9"Autre
- Chambre à coucherSous-sol12' 8" x 13' 3.9"Autre
- Chambre à coucherSous-sol13' 2" x 10' 11"Autre
- Salle de loisirsSous-sol16' 5" x 14' 3.9"Autre
- CuisineSous-sol14' 9.6" x 14' 6.9"Autre
- Salle familialeSous-sol14' 9" x 16' 9.6"Autre
- Chambre à coucherSous-sol13' x 12' 9.6"Autre
- ServiceSous-sol8' 8" x 14' 5"Autre
Agents de cette inscription
Demandez plus d’infos
Demandez plus d’infos
Emplacement
1163 Elk Street, Penticton, British Columbia, V2A 0C9 Canada
Autour de cette propriété
En savoir plus au sujet du quartier et des commodités autour de cette résidence.
Demander de l’information sur le quartier
En savoir plus au sujet du quartier et des commodités autour de cette résidence
Demander maintenantCalculatrice de versements hypothécaires
- $
- %$
- %
- Capital et intérêts 5 849 $ /mo
- Impôt foncier n/a
- Frais de copropriété n/a

