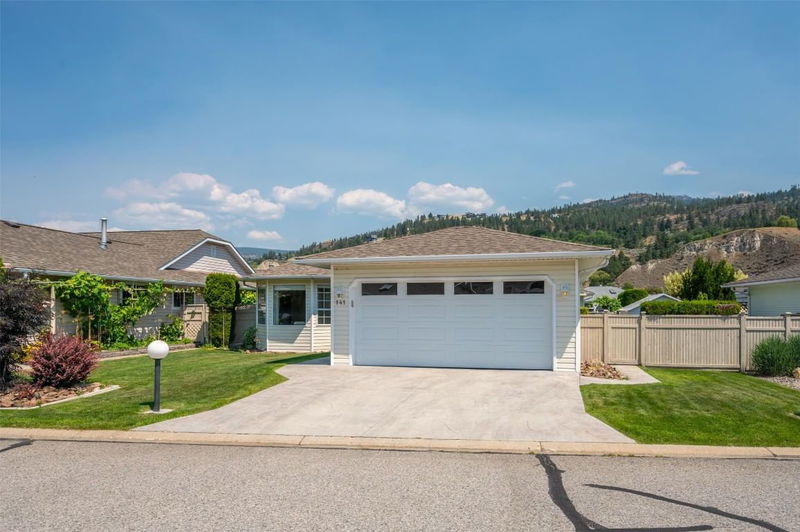Caractéristiques principales
- MLS® #: 10349392
- ID de propriété: SIRC2445542
- Type de propriété: Résidentiel, Condo
- Aire habitable: 1 256 pi.ca.
- Grandeur du terrain: 0,11 ac
- Construit en: 1989
- Chambre(s) à coucher: 2
- Salle(s) de bain: 2
- Stationnement(s): 4
- Inscrit par:
- Coldwell Banker Horizon Realty
Description de la propriété
Discover incredible value in this freshly priced home, located in The Springs – one of Penticton’s most desirable 55+ gated communities! Just a short walk from Skaha Lake, scenic parks, shopping, and dining, this 1,256 sq. ft. home offers a functional layout and is brimming with potential. Step into a bright, welcoming living room with a beautiful bay window and cozy gas fireplace – perfect for relaxing or entertaining. The well-appointed kitchen offers plenty of storage and connects seamlessly to a cheerful dining space. Featuring two generous bedrooms and two full bathrooms, the home also includes a primary suite with sliding doors leading to the patio – your private outdoor retreat. The fully fenced backyard, bordered by mature hedges, provides peace and privacy. Additional key features include: Double-car garage, Crawl space for extra storage, Covered patio for year-round enjoyment, Probate has been granted. This home is the perfect canvas for your renovation ideas – move in now and update at your own pace to create a space that’s uniquely yours! Enjoy all the perks of life in The Springs, including RV parking (just $10/month) and the Friendship Centre Clubhouse with a games room, kitchen, library, gathering areas, and a patio with BBQs overlooking a tranquil water feature. Low bare land strata fee: only $75/month
Pet-friendly (1 dog or 1 cat) Don’t miss this incredible opportunity - schedule your private showing today!
Téléchargements et médias
Pièces
- TypeNiveauDimensionsPlancher
- Chambre à coucherPrincipal12' 11" x 10' 9.9"Autre
- Chambre à coucher principalePrincipal14' 5" x 15' 3.9"Autre
- SalonPrincipal16' 3" x 11' 11"Autre
- Salle de bainsPrincipal7' 9.6" x 8'Autre
- Salle à mangerPrincipal10' x 9' 8"Autre
- Salle à mangerPrincipal8' 11" x 7' 6.9"Autre
- CuisinePrincipal8' 11" x 10' 11"Autre
- Salle de lavagePrincipal11' 3.9" x 8' 3"Autre
- AutrePrincipal21' 6" x 18' 3"Autre
- Salle de bainsPrincipal8' 5" x 4' 9.9"Autre
Agents de cette inscription
Demandez plus d’infos
Demandez plus d’infos
Emplacement
3400 Wilson Street #141, Penticton, British Columbia, V2A 8H9 Canada
Autour de cette propriété
En savoir plus au sujet du quartier et des commodités autour de cette résidence.
Demander de l’information sur le quartier
En savoir plus au sujet du quartier et des commodités autour de cette résidence
Demander maintenantCalculatrice de versements hypothécaires
- $
- %$
- %
- Capital et intérêts 0
- Impôt foncier 0
- Frais de copropriété 0

