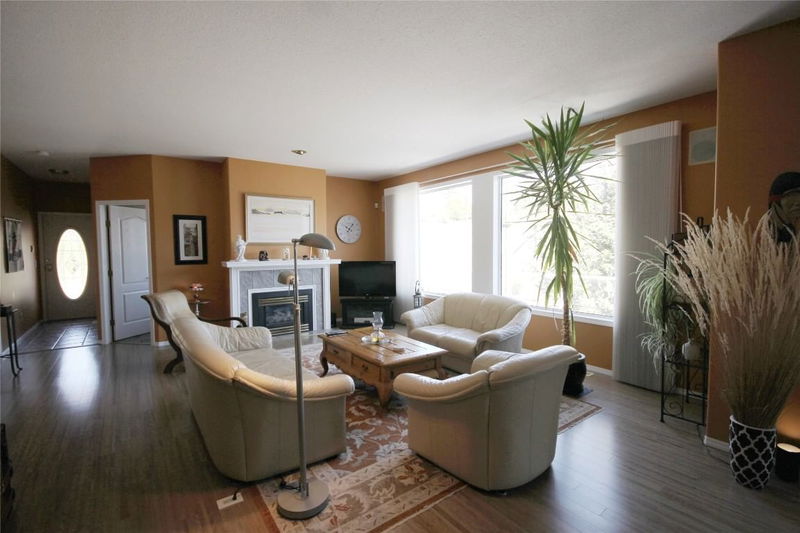Caractéristiques principales
- MLS® #: 10346255
- ID de propriété: SIRC2414639
- Type de propriété: Résidentiel, Condo
- Aire habitable: 2 554 pi.ca.
- Grandeur du terrain: 14 418 pi.ca.
- Construit en: 1996
- Chambre(s) à coucher: 4
- Salle(s) de bain: 3+1
- Stationnement(s): 6
- Inscrit par:
- RE/MAX Penticton Realty
Description de la propriété
CONTINGENT- Check out the Virtual tour. Discover the essence of Okanagan living in this exceptional home, where breathtaking panoramic lake and mountain views meet comfort and convenience. Just minutes from downtown and Okanagan Beach, this property offers a perfect blend of luxury and functionality. With three spacious bedrooms, two of the bedrooms have private ensuites, plus a non-conforming bachelor suite, making this home 4 bedrooms total. The flooring consists of professionally installed hardwood, tile, slate, carpet. Protect all your toys with this massive triple garage of 33 by 28, plus an expansive 60x30 upper parking area provides ample space for guests. Seamlessly transition between indoor and outdoor living with a closed-in wraparound deck that frames the stunning lake and mountain views, complemented by an additional outdoor deck along the north side of the property, and a back patio with a lit garden, perfect for catching the breeze and soaking in the serene surroundings. Modern updates include a hot water tank, furnace, and newer roof, paired with updated appliances for effortless living. Extensive 4 ft high crawl space for storage and low-maintenance landscaping complete this idyllic retreat. Don’t miss your chance to own a piece of Okanagan paradise!
Téléchargements et médias
Pièces
- TypeNiveauDimensionsPlancher
- Chambre à coucherPrincipal12' x 13' 3"Autre
- SalonPrincipal18' 6" x 17'Autre
- Salle à mangerPrincipal10' x 14'Autre
- Coin repasPrincipal8' 6" x 17'Autre
- Salle de lavagePrincipal5' x 6' 6"Autre
- Chambre à coucherPrincipal9' 9" x 13' 6"Autre
- CuisinePrincipal10' 9" x 14'Autre
- Chambre à coucherPrincipal11' 9.9" x 12'Autre
- Chambre à coucher principalePrincipal15' x 12'Autre
- FoyerPrincipal6' x 11'Autre
- RangementSous-sol22' 3" x 10'Autre
Agents de cette inscription
Demandez plus d’infos
Demandez plus d’infos
Emplacement
396 Ridge Road, Penticton, British Columbia, V2A 8N7 Canada
Autour de cette propriété
En savoir plus au sujet du quartier et des commodités autour de cette résidence.
Demander de l’information sur le quartier
En savoir plus au sujet du quartier et des commodités autour de cette résidence
Demander maintenantCalculatrice de versements hypothécaires
- $
- %$
- %
- Capital et intérêts 0
- Impôt foncier 0
- Frais de copropriété 0

