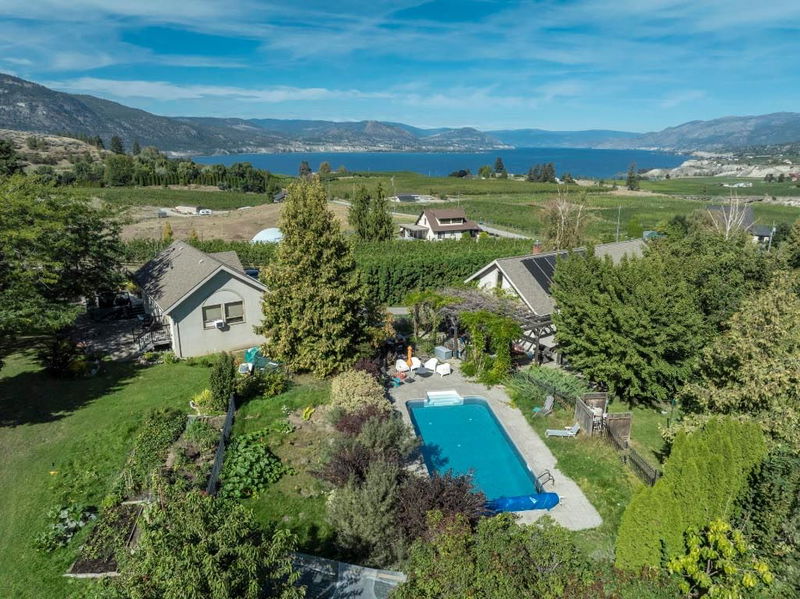Caractéristiques principales
- MLS® #: 10346549
- ID de propriété: SIRC2409390
- Type de propriété: Ferme et agriculture, Ferme
- Aire habitable: 3 410 pi.ca.
- Grandeur du terrain: 5,65 ac
- Construit en: 1940
- Chambre(s) à coucher: 4
- Salle(s) de bain: 4
- Inscrit par:
- Stilhavn Real Estate Services
Description de la propriété
Breathtaking views in the sought after Corbishley Avenue area! In a quiet corner on the Naramata Bench sits this 5.64 acre property which offers so many options with its lake views, family sized house and pool, a producing vineyard and a carriage house above the garage. This 3 bedroom home, just a few minutes from Penticton City centre and walking distance to the wide-stretching KVR trail, has open plan living, over height ceilings, expansive walls of windows, large decks and an ease of living for the entire family, as well as entertaining with friends. The private back yard has a solar heated salt water pool and surrounding the house is plenty of garden space for a game of bocce and beds to grow your farm to table meals. Above the 3 car garage is a self contained carriage house, perfect for extended family, visitors, income, or to house a vineyard employee. 4.5 acres are planted in Pinto Gris and Merlot, 50% each. You'll also have peace of mind, knowing the current owners have just completed the installation of a brand new septic system. The immaculate vineyard offers the option of using the grapes and building your very own wine making facility or have it professionally managed to simply live in a gorgeous vineyard setting on the Naramata Bench.
Pièces
- TypeNiveauDimensionsPlancher
- SalonAutre12' 2" x 14' 5"Autre
- CuisineAutre8' x 14' 5"Autre
- Chambre à coucher principaleAutre10' 6.9" x 20' 9.6"Autre
- AutreAutre8' 5" x 8' 9.9"Autre
- Salle de bainsAutre6' 6.9" x 7' 9"Autre
- Chambre à coucher principalePrincipal10' 9.9" x 10' 11"Autre
- Chambre à coucherPrincipal10' 3.9" x 14' 3"Autre
- Salle de bainsPrincipal5' 9" x 7' 3.9"Autre
- SalonPrincipal12' x 24' 9.9"Autre
- Salle à mangerPrincipal9' 3.9" x 14' 6"Autre
- CuisinePrincipal10' 2" x 16' 9"Autre
- Salle de bainsPrincipal10' 11" x 13' 5"Autre
- Salle familiale2ième étage10' 11" x 16' 9"Autre
- Chambre à coucher2ième étage10' 11" x 13' 11"Autre
- Salle de loisirsSous-sol15' 3" x 19'Autre
- BoudoirSous-sol7' 9.6" x 8' 5"Autre
- FoyerSous-sol11' 6" x 14' 6"Autre
- Salle de bainsSous-sol6' x 9' 9"Autre
- Salle de lavageSous-sol5' 9.9" x 5' 11"Autre
- RangementSous-sol24' 9.6" x 24' 3"Autre
- RangementSous-sol5' 6.9" x 8' 11"Autre
Agents de cette inscription
Demandez plus d’infos
Demandez plus d’infos
Emplacement
1282 Corbishley Avenue, Penticton, British Columbia, V2A 8V2 Canada
Autour de cette propriété
En savoir plus au sujet du quartier et des commodités autour de cette résidence.
Demander de l’information sur le quartier
En savoir plus au sujet du quartier et des commodités autour de cette résidence
Demander maintenantCalculatrice de versements hypothécaires
- $
- %$
- %
- Capital et intérêts 14 600 $ /mo
- Impôt foncier n/a
- Frais de copropriété n/a

