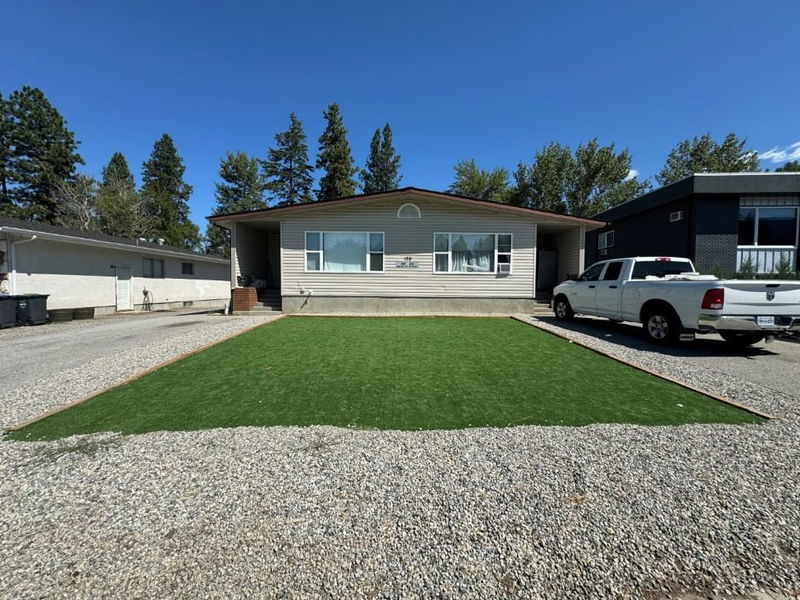Caractéristiques principales
- MLS® #: 10345655
- ID de propriété: SIRC2395889
- Type de propriété: Résidentiel, Maison unifamiliale détachée
- Aire habitable: 4 306 pi.ca.
- Grandeur du terrain: 0,16 ac
- Construit en: 1969
- Chambre(s) à coucher: 10
- Salle(s) de bain: 6
- Inscrit par:
- RE/MAX Wine Capital Realty
Description de la propriété
This property offers a fantastic investment opportunity or the potential for owner occupancy with income from three additional units! This side-by-side duplex includes LEGAL secondary suites and backs onto a scenic walkway and Penticton Creek. The main floor features a 4-bedroom, 3-bathroom unit that can be configured as a 3-bedroom living space with a 1-bedroom in-law suite for parents/grown-up kids. Conveniently located near schools, the hospital, and public transit, there is ample open parking for tenants. The property generates an approximate monthly gross income close to $10,000. Measurements should be verified if important. A 24-hour notice is required for viewings. Please note that the measurements provided are for both sides. Both duplexes are mirror images of each other, except one side does not have an ensuite in the master bedroom.
Pièces
- TypeNiveauDimensionsPlancher
- Chambre à coucherPrincipal9' x 10'Autre
- Chambre à coucherPrincipal7' 9.9" x 10'Autre
- Chambre à coucherSous-sol8' 6.9" x 9' 3.9"Autre
- Chambre à coucherSous-sol8' x 9'Autre
- Salle à mangerPrincipal8' x 12'Autre
- CuisinePrincipal8' 8" x 10'Autre
- CuisineSous-sol7' x 13'Autre
- Salle de lavagePrincipal6' 6" x 6' 9.9"Autre
- Salle de lavageSous-sol6' x 9'Autre
- SalonPrincipal14' 6" x 14' 6"Autre
- SalonSous-sol9' 5" x 12' 9.9"Autre
- Chambre à coucher principalePrincipal10' x 10'Autre
- Salle de loisirsSous-sol10' x 18'Autre
- Chambre à coucherPrincipal9' x 10'Autre
- Chambre à coucherPrincipal7' 9.9" x 10'Autre
- Chambre à coucherSous-sol8' 6.9" x 9' 3.9"Autre
- Chambre à coucherSous-sol8' x 9'Autre
- Salle à mangerPrincipal8' x 12'Autre
- CuisinePrincipal8' 8" x 10'Autre
- CuisineSous-sol7' x 13'Autre
- Salle de lavagePrincipal6' 6" x 6' 9.9"Autre
- Salle de lavageSous-sol6' x 9'Autre
- SalonPrincipal14' 6" x 14' 6"Autre
- SalonSous-sol9' 5" x 12' 9.9"Autre
- Chambre à coucher principalePrincipal10' x 10'Autre
- Salle de loisirsSous-sol10' x 18'Autre
Agents de cette inscription
Demandez plus d’infos
Demandez plus d’infos
Emplacement
170 Mcpherson Crescent, Penticton, British Columbia, V2A 2N8 Canada
Autour de cette propriété
En savoir plus au sujet du quartier et des commodités autour de cette résidence.
Demander de l’information sur le quartier
En savoir plus au sujet du quartier et des commodités autour de cette résidence
Demander maintenantCalculatrice de versements hypothécaires
- $
- %$
- %
- Capital et intérêts 0
- Impôt foncier 0
- Frais de copropriété 0

