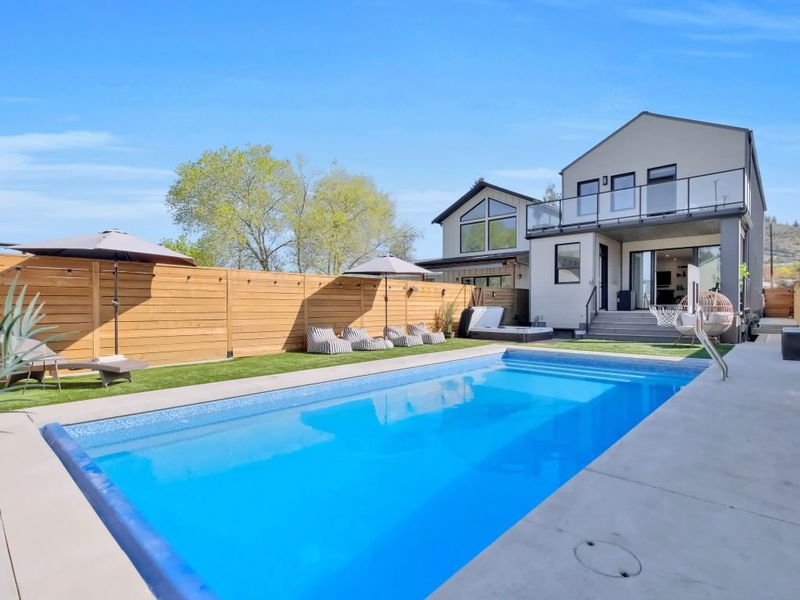Caractéristiques principales
- MLS® #: 10344905
- ID de propriété: SIRC2389344
- Type de propriété: Résidentiel, Maison unifamiliale détachée
- Aire habitable: 3 535 pi.ca.
- Grandeur du terrain: 5 863 pi.ca.
- Construit en: 2019
- Chambre(s) à coucher: 5
- Salle(s) de bain: 4+1
- Inscrit par:
- Chamberlain Property Group
Description de la propriété
Welcome to 1273 Edgewood Drive – a truly exceptional property in the heart of Penticton, just steps from the Penticton Creek path and close to large fields and recreation areas. This unique offering includes a spacious 5-bedroom, 5-bathroom home (with 3 en-suites), plus a charming 1-bedroom carriage house above a single-car garage. Between the two, enjoy your own private outdoor retreat with a saltwater pool, in-ground hot tub, and low-maintenance synthetic lawn – perfect for soaking up the Okanagan sunshine. Inside the main home, the entertainer’s kitchen features a double oven, stainless steel appliances, 2 dishwashers, and an induction stovetop with built-in air fryer – seamlessly connected to the open living space, ideal for hosting and family life. Downstairs offers a versatile lower level with room for a home gym, movie area, and a built-in wet bar for ultimate relaxation. Upstairs, the primary suite is a peaceful escape with a private deck – perfect for morning coffee or an evening glass of wine. The carriage house adds flexibility and income potential with a bright 1-bedroom suite, private entrance, full bathroom, and an additional separate room with a second bath – great as a home office or to expand the suite’s living area. It's been a popular option for Airbnb, guests, or long-term rental income. This incredible package has it all – including a mortgage helper – right in the heart of Penticton. Come experience it for yourself!
Téléchargements et médias
Pièces
- TypeNiveauDimensionsPlancher
- SalonPrincipal11' 9.9" x 12' 6.9"Autre
- Salle à mangerPrincipal7' 8" x 17' 6.9"Autre
- CuisinePrincipal11' 9.9" x 17' 6.9"Autre
- VestibulePrincipal6' 3.9" x 10' 8"Autre
- Chambre à coucherPrincipal11' 6.9" x 11' 11"Autre
- FoyerPrincipal7' 6" x 9' 8"Autre
- Chambre à coucher2ième étage9' 6.9" x 13' 9"Autre
- Chambre à coucher2ième étage9' 6.9" x 13' 9"Autre
- Salle de lavage2ième étage5' 6" x 7' 9.9"Autre
- Chambre à coucher principale2ième étage14' 9" x 21' 6"Autre
- Autre2ième étage4' 6" x 21' 6"Autre
- Salle de sportSous-sol18' 8" x 18' 8"Autre
- Salle de loisirsSous-sol18' 8" x 21' 9"Autre
- Chambre à coucherSous-sol10' 11" x 14' 9.9"Autre
- ServiceSous-sol7' 5" x 7' 9.6"Autre
- RangementSous-sol3' x 7' 3.9"Autre
Agents de cette inscription
Demandez plus d’infos
Demandez plus d’infos
Emplacement
1273 Edgewood Drive, Penticton, British Columbia, V2A 4A9 Canada
Autour de cette propriété
En savoir plus au sujet du quartier et des commodités autour de cette résidence.
Demander de l’information sur le quartier
En savoir plus au sujet du quartier et des commodités autour de cette résidence
Demander maintenantCalculatrice de versements hypothécaires
- $
- %$
- %
- Capital et intérêts 0
- Impôt foncier 0
- Frais de copropriété 0

