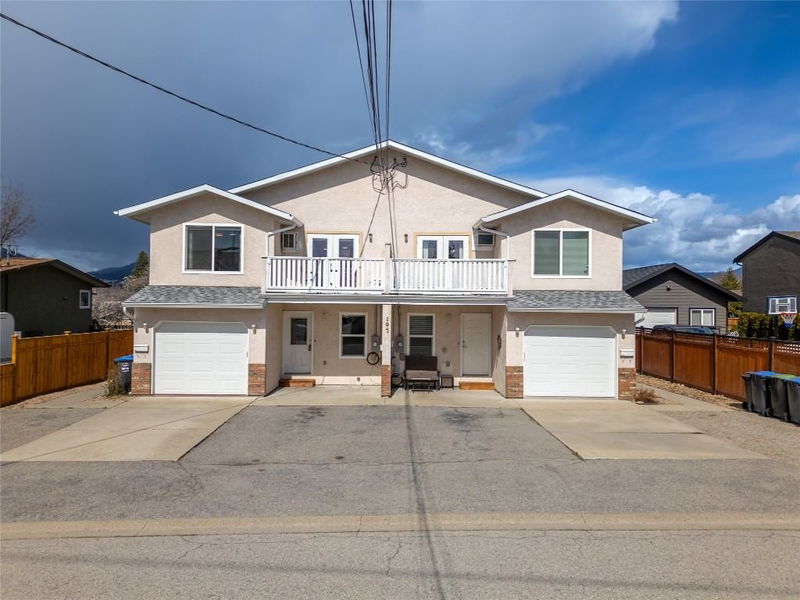Caractéristiques principales
- MLS® #: 10342114
- ID de propriété: SIRC2354400
- Type de propriété: Résidentiel, Maison unifamiliale détachée
- Aire habitable: 4 594 pi.ca.
- Grandeur du terrain: 0,17 ac
- Construit en: 1992
- Chambre(s) à coucher: 8
- Salle(s) de bain: 4+2
- Stationnement(s): 6
- Inscrit par:
- RE/MAX Penticton Realty
Description de la propriété
INVESTOR ALERT! This package has 4 units total! FULL duplex with two non-conforming suites and two single car garages! Unit A is 1421sqft, has two bedrooms and two bathrooms (fully renovated), laminate floors, front deck, spacious open plan living and lots of light. The primary bedroom has an ensuite and walk-in closet. Unit B is the same layout with 1418sqft, the same huge living space and over sized primary suite, ensuite and walk in and large living areas. Downstairs the Suites C and D (fully renovated) are two bed, one bath units at 873sqft & 883sqft. They have an open plan design, tons of natural light from big windows, updates like laminate floors and unit D has a newer white kitchen. Every unit has its own laundry too! These are excellent layouts and offer the owner tons of flexibility from multigenerational living to a steady investment income. Theres two separate single car garages and lots of parking out front. This spot is made even better by the huge fenced backyard of grass so tenants can enjoy outside space and have a place for kids to play. This location is close to parks and playgrounds, not far from schools and walking distance to amenities like the mall and grocery stores. Inquire for financials.
Pièces
- TypeNiveauDimensionsPlancher
- Chambre à coucher principalePrincipal11' 5" x 15' 9.9"Autre
- SalonPrincipal11' 3" x 17' 3"Autre
- Salle à manger2ième étage11' 3" x 11' 9"Autre
- Chambre à coucher principale2ième étage12' 2" x 15' 3.9"Autre
- Salle de bains2ième étage4' 11" x 9'Autre
- Chambre à coucher2ième étage10' 9.6" x 11' 3"Autre
- Salle de bains2ième étage5' 6" x 8'Autre
- Salle de lavage2ième étage7' 3.9" x 8'Autre
- Cuisine2ième étage11' 3" x 12' 3.9"Autre
- Salon2ième étage11' 8" x 20' 3.9"Autre
- Salle à manger2ième étage11' 3" x 11' 8"Autre
- Chambre à coucher principale2ième étage15' 3" x 15' 3.9"Autre
- Salle de bains2ième étage4' 11" x 9' 9.6"Autre
- Chambre à coucher2ième étage10' x 11' 3"Autre
- Salle de bains2ième étage5' 5" x 7' 11"Autre
- Salle de lavage2ième étage7' 3.9" x 7' 9.9"Autre
- Cuisine2ième étage11' 3" x 12' 3"Autre
- Salon2ième étage11' 9" x 20' 6"Autre
- SalonPrincipal11' 3" x 18' 9.6"Autre
- Chambre à coucher principalePrincipal11' 3.9" x 15' 9.9"Autre
- Chambre à coucherPrincipal11' 3" x 13'Autre
- Salle de bainsPrincipal4' 9.9" x 7' 9.9"Autre
- CuisinePrincipal11' 3" x 12' 9.6"Autre
- CuisinePrincipal11' 3" x 12' 9"Autre
- Chambre à coucherPrincipal11' 2" x 13'Autre
- Salle de bainsPrincipal4' 11" x 7' 9"Autre
Agents de cette inscription
Demandez plus d’infos
Demandez plus d’infos
Emplacement
197 Roy Avenue, Penticton, British Columbia, V2A 3M8 Canada
Autour de cette propriété
En savoir plus au sujet du quartier et des commodités autour de cette résidence.
Demander de l’information sur le quartier
En savoir plus au sujet du quartier et des commodités autour de cette résidence
Demander maintenantCalculatrice de versements hypothécaires
- $
- %$
- %
- Capital et intérêts 0
- Impôt foncier 0
- Frais de copropriété 0

