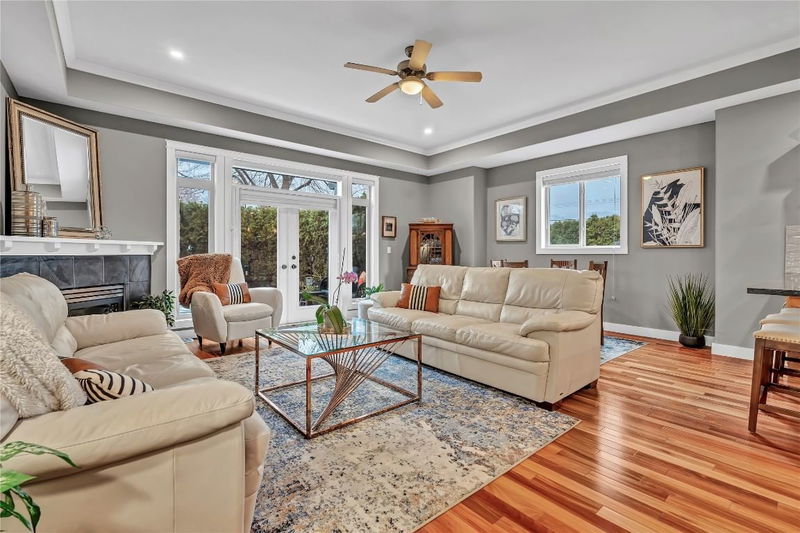Caractéristiques principales
- MLS® #: 10341243
- ID de propriété: SIRC2349978
- Type de propriété: Résidentiel, Condo
- Aire habitable: 2 168 pi.ca.
- Construit en: 2006
- Chambre(s) à coucher: 4
- Salle(s) de bain: 3+1
- Inscrit par:
- Engel & Volkers South Okanagan
Description de la propriété
OPEN HOUSE Sunday, April 6 from 12-1 pm. This stunning newly renovated 2 Level, 4-bed, 4-bath luxury townhouse in the heart of Penticton is just what you have been waiting for. This unit seamlessly combines indoor/outdoor living, and has a bright and open layout perfect for entertaining. Upgrades include; adding a main level bedroom and 3-piece bathroom, all new countertops throughout, new flooring, newly painted, new lighting, and much more. This stunning corner unit features 2 large living areas, hardwood floors, stainless steel appliances, gas fireplace, private patio, large upper deck with custom awning, wet bar on the upper level with microwave and beverage fridge. Double garage with access to 4ft crawl space for additional storage. Great location, close to shopping, schools, beaches, restaurants. Pride of ownership shines through in this immaculate home. No age restrictions and pets are allowed with restrictions.
Pièces
- TypeNiveauDimensionsPlancher
- Salle de bainsPrincipal7' 2" x 11' 9"Autre
- Salle à mangerPrincipal16' 3.9" x 9' 2"Autre
- FoyerPrincipal5' x 11' 9"Autre
- CuisinePrincipal12' 3" x 11' 9.6"Autre
- SalonPrincipal19' 8" x 11' 2"Autre
- Chambre à coucherPrincipal13' x 11' 9"Autre
- Chambre à coucher principale2ième étage17' x 11' 3.9"Autre
- Salle de bains2ième étage13' 3.9" x 11' 5"Autre
- AutrePrincipal7' x 7' 8"Autre
- Chambre à coucher2ième étage11' 3.9" x 7'Autre
- Chambre à coucher2ième étage13' 6" x 11' 8"Autre
- Salle de bains2ième étage5' 5" x 7' 9.9"Autre
- Salle familiale2ième étage14' 6.9" x 19' 9.9"Autre
Agents de cette inscription
Demandez plus d’infos
Demandez plus d’infos
Emplacement
2629 Cornwall Drive #111, Penticton, British Columbia, V2A 6W2 Canada
Autour de cette propriété
En savoir plus au sujet du quartier et des commodités autour de cette résidence.
- 20.63% 65 to 79 years
- 18.96% 50 to 64 years
- 17.6% 35 to 49 years
- 13.08% 20 to 34 years
- 12.14% 80 and over
- 5.66% 10 to 14
- 4.53% 15 to 19
- 3.83% 0 to 4
- 3.58% 5 to 9
- Households in the area are:
- 64.11% Single family
- 30.31% Single person
- 4.76% Multi person
- 0.82% Multi family
- $93,168 Average household income
- $41,744 Average individual income
- People in the area speak:
- 85.18% English
- 4.67% Punjabi (Panjabi)
- 1.7% French
- 1.69% Portuguese
- 1.62% German
- 1.38% Tagalog (Pilipino, Filipino)
- 1.27% Yue (Cantonese)
- 1.13% English and non-official language(s)
- 0.72% Dutch
- 0.64% Italian
- Housing in the area comprises of:
- 45.23% Single detached
- 16.56% Apartment 1-4 floors
- 12.3% Apartment 5 or more floors
- 9.04% Row houses
- 8.81% Semi detached
- 8.06% Duplex
- Others commute by:
- 12.23% Foot
- 5.67% Other
- 0% Public transit
- 0% Bicycle
- 38.23% High school
- 22.27% College certificate
- 18.13% Did not graduate high school
- 11.98% Bachelor degree
- 6.91% Trade certificate
- 1.48% Post graduate degree
- 0.99% University certificate
- The average air quality index for the area is 1
- The area receives 134.32 mm of precipitation annually.
- The area experiences 7.4 extremely hot days (33.13°C) per year.
Demander de l’information sur le quartier
En savoir plus au sujet du quartier et des commodités autour de cette résidence
Demander maintenantCalculatrice de versements hypothécaires
- $
- %$
- %
- Capital et intérêts 3 901 $ /mo
- Impôt foncier n/a
- Frais de copropriété n/a

