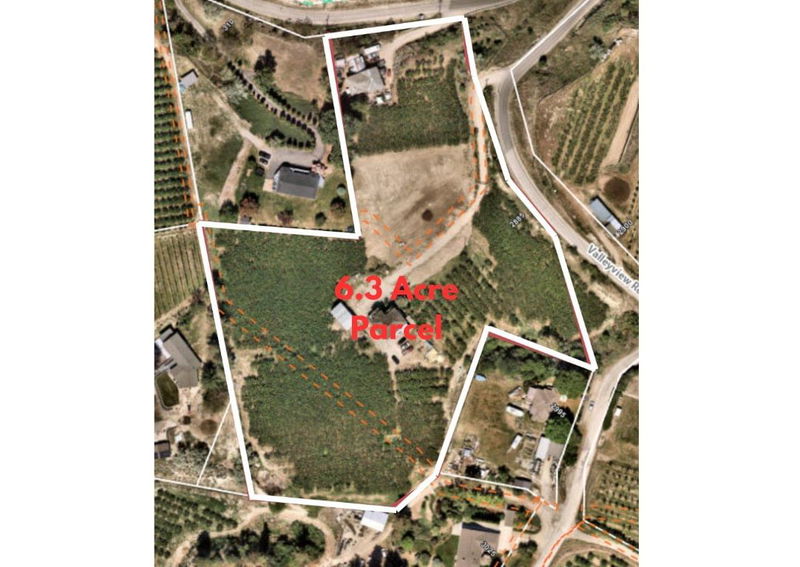Caractéristiques principales
- MLS® #: 10340733
- ID de propriété: SIRC2339119
- Type de propriété: Ferme et agriculture, Ferme
- Aire habitable: 3 886 pi.ca.
- Grandeur du terrain: 6,30 ac
- Construit en: 1991
- Chambre(s) à coucher: 7
- Salle(s) de bain: 3+2
- Inscrit par:
- RE/MAX Penticton Realty
Description de la propriété
A rare opportunity to own agricultural land within city limits, this 6.34-acre property offers a diverse mix of farming, residential, and hobby activities, along with a steady revenue of over $10,000/month. Enjoy stunning views of Skaha Lake and the airport while benefiting from the property's immense potential.Approximately 5 acres are planted with Centennial, Christina, Staccato, and Skeena cherries, providing excellent agricultural opportunities. Additionally, newly prepared plantable areas offer space to explore personal hobbies or expand farming operations.
The main residence, built in 1996, spans 4,300 sqft and requires some TLC. A second home and newly built rental suites further enhance income potential, while the annually leased farm provides flexibility for investors.
With its prime location, income potential, and space for both commercial and personal use, this property is perfect for those looking to invest in Penticton’s thriving agricultural market.
Pièces
- TypeNiveauDimensionsPlancher
- SalonPrincipal11' 6" x 20' 6.9"Autre
- Salle familialePrincipal11' 6.9" x 18' 9.6"Autre
- Chambre à coucherPrincipal12' 11" x 11' 3.9"Autre
- Salle de bainsPrincipal7' 11" x 9' 9.9"Autre
- AutrePrincipal4' 5" x 6' 6"Autre
- FoyerPrincipal7' x 6' 11"Autre
- Salle de lavagePrincipal11' 2" x 11' 6"Autre
- Salle à mangerPrincipal9' 9" x 12' 8"Autre
- CuisinePrincipal12' x 12' 8"Autre
- Chambre à coucher2ième étage15' 3.9" x 11' 6"Autre
- Chambre à coucher2ième étage9' 9.9" x 11' 5"Autre
- Salle de bains2ième étage7' 5" x 9' 11"Autre
- Chambre à coucher2ième étage13' 9.6" x 13' 6.9"Autre
- Chambre à coucher2ième étage15' 3.9" x 11' 6"Autre
- Chambre à coucher principale2ième étage17' 3.9" x 11' 6"Autre
- Salle de bains2ième étage13' 9.9" x 7' 6.9"Autre
- BoudoirSous-sol11' 2" x 11' 9.6"Autre
- Chambre à coucherSous-sol10' 6.9" x 9' 6"Autre
- ServiceSous-sol5' 11" x 3' 9"Autre
- AutreSous-sol7' 6.9" x 5' 3.9"Autre
- CuisineSous-sol7' 9" x 8'Autre
- Salle familialeSous-sol9' 5" x 20' 3.9"Autre
Agents de cette inscription
Demandez plus d’infos
Demandez plus d’infos
Emplacement
2885 Valleyview Road, Penticton, British Columbia, V2A 8W9 Canada
Autour de cette propriété
En savoir plus au sujet du quartier et des commodités autour de cette résidence.
Demander de l’information sur le quartier
En savoir plus au sujet du quartier et des commodités autour de cette résidence
Demander maintenantCalculatrice de versements hypothécaires
- $
- %$
- %
- Capital et intérêts 0
- Impôt foncier 0
- Frais de copropriété 0

