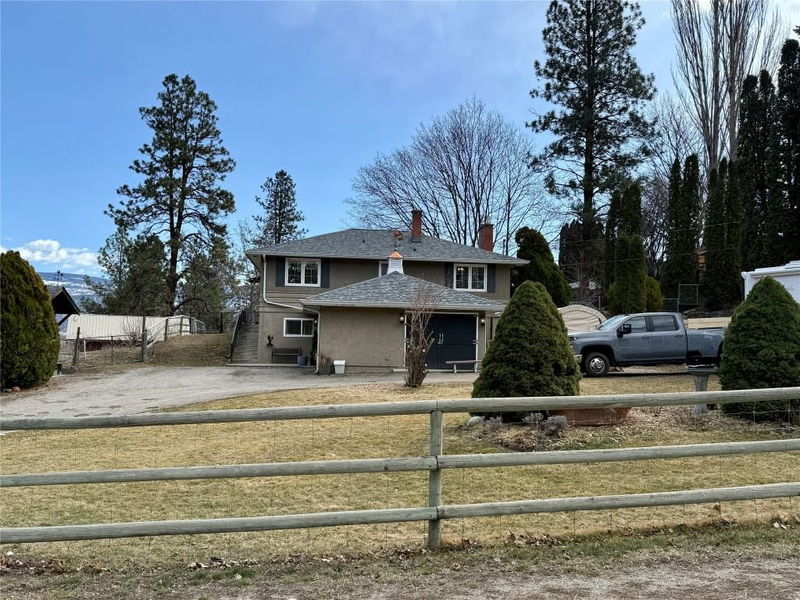Caractéristiques principales
- MLS® #: 10339823
- ID de propriété: SIRC2331346
- Type de propriété: Résidentiel, Maison unifamiliale détachée
- Aire habitable: 2 502 pi.ca.
- Grandeur du terrain: 1,07 ac
- Construit en: 1961
- Chambre(s) à coucher: 5
- Salle(s) de bain: 2
- Stationnement(s): 4
- Inscrit par:
- Century 21 Assurance Realty Ltd
Description de la propriété
Discover the perfect blend of rural tranquility and modern comfort at 2211 West Bench Drive, a gated horse property offering ample space, functional outbuildings, and a true country lifestyle. Set in a sought-after location near a play park, elementary school and a public rinding ring across the street - an updated farmhouse-style home it is ideal for families seeking room to grow, both inside and out.
This versatile property features a shop with a loft area and horse stables plus various other outbuildings and sheds, providing endless possibilities for equestrian use, storage, or creative pursuits. The garage has been converted into a bedroom, easily adaptable back into a garage or transformed into a studio or workspace. The spacious yard is ideal for sustainable living, with fruit trees and ample room for vegetable gardens.
A large back deck is perfect for entertaining, complete with a gas BBQ hookup and pre-wiring for a hot tub with direct access from the home. Whether you’re looking to keep animals, grow your own food, or simply enjoy wide-open space, this property delivers.
With a warm, inviting atmosphere and modern updates, this home offers a rare opportunity to enjoy the peace of country living just minutes from Penticton’s amenities.
Pièces
- TypeNiveauDimensionsPlancher
- Salle de bainsPrincipal8' 2" x 8'Autre
- Salle de bainsSupérieur6' 9.6" x 4' 11"Autre
- Chambre à coucherPrincipal11' 11" x 11' 6"Autre
- Chambre à coucher principalePrincipal11' 11" x 11' 5"Autre
- Chambre à coucherSupérieur11' 6.9" x 10' 9.9"Autre
- Salle de loisirsSupérieur20' 9.6" x 11' 9"Autre
- CuisinePrincipal11' 11" x 17' 3"Autre
- Chambre à coucherSupérieur11' 3" x 16' 2"Autre
- Salle de lavageSupérieur20' 3" x 10' 11"Autre
- SalonPrincipal13' 3" x 13' 3.9"Autre
- Chambre à coucher principaleSupérieur19' 3" x 20' 6"Autre
- Salle à mangerPrincipal6' 5" x 13' 3.9"Autre
- Loft2ième étage28' x 28'Autre
Agents de cette inscription
Demandez plus d’infos
Demandez plus d’infos
Emplacement
2211 West Bench Drive, Penticton, British Columbia, V2A 8Z8 Canada
Autour de cette propriété
En savoir plus au sujet du quartier et des commodités autour de cette résidence.
Demander de l’information sur le quartier
En savoir plus au sujet du quartier et des commodités autour de cette résidence
Demander maintenantCalculatrice de versements hypothécaires
- $
- %$
- %
- Capital et intérêts 0
- Impôt foncier 0
- Frais de copropriété 0

