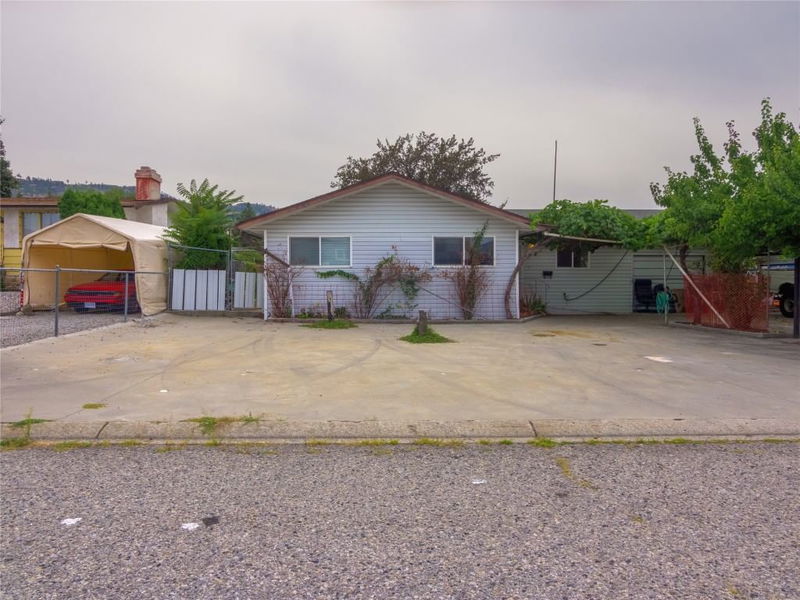Caractéristiques principales
- MLS® #: 10337994
- ID de propriété: SIRC2311011
- Type de propriété: Résidentiel, Maison unifamiliale détachée
- Aire habitable: 2 436 pi.ca.
- Grandeur du terrain: 0,18 ac
- Construit en: 1975
- Chambre(s) à coucher: 4
- Salle(s) de bain: 2
- Stationnement(s): 3
- Inscrit par:
- RE/MAX Penticton Realty
Description de la propriété
If you’re looking to get into a single family home with lots of space and want to make it your own, this 2,436 sqft home is it! With a total of four bedrooms and two bathrooms this home is a blank canvas with solid bones. The main floor has over 1,400 sqft, a spacious living room, large dining area, and a kitchen with oak kitchen cupboards and access into the garage/storage space. There are three bedrooms together on the main floor perfect for a young family, and a full bathroom with a large tub. Downstairs you will find a big rec room, a fourth bedroom, bathroom and lots more storage space. Situated on a large flat .18 acre lot this backyard is ready for your ideas and has a beautiful old vine trellis covered patio and a large detached sunroom to enjoy. This location at the South end of town allows easy walking to shopping, Cherry Lane Mall, schools and close to parks too. With ample parking and on a quiet residential street, this one is worth checking out! All furniture is included.
Pièces
- TypeNiveauDimensionsPlancher
- CuisinePrincipal10' 6" x 12' 6"Autre
- Salle de bainsPrincipal8' x 8' 9.6"Autre
- Chambre à coucherPrincipal10' 9" x 10' 9"Autre
- Chambre à coucherPrincipal9' 6" x 11' 6.9"Autre
- Salle à mangerPrincipal10' x 10' 11"Autre
- SalonPrincipal15' 9.6" x 15' 11"Autre
- Chambre à coucher principalePrincipal10' 8" x 11' 6"Autre
- RangementPrincipal11' 8" x 15'Autre
- RangementPrincipal8' 5" x 11' 8"Autre
- Salle de bainsSous-sol5' 8" x 8' 3"Autre
- Chambre à coucherSous-sol12' 3" x 16' 8"Autre
- Salle de loisirsSous-sol20' 9" x 22' 2"Autre
- RangementSous-sol11' x 13' 9"Autre
- ServiceSous-sol10' 9" x 12' 8"Autre
Agents de cette inscription
Demandez plus d’infos
Demandez plus d’infos
Emplacement
168 Braelyn Crescent, Penticton, British Columbia, V2A 6V3 Canada
Autour de cette propriété
En savoir plus au sujet du quartier et des commodités autour de cette résidence.
Demander de l’information sur le quartier
En savoir plus au sujet du quartier et des commodités autour de cette résidence
Demander maintenantCalculatrice de versements hypothécaires
- $
- %$
- %
- Capital et intérêts 3 071 $ /mo
- Impôt foncier n/a
- Frais de copropriété n/a

