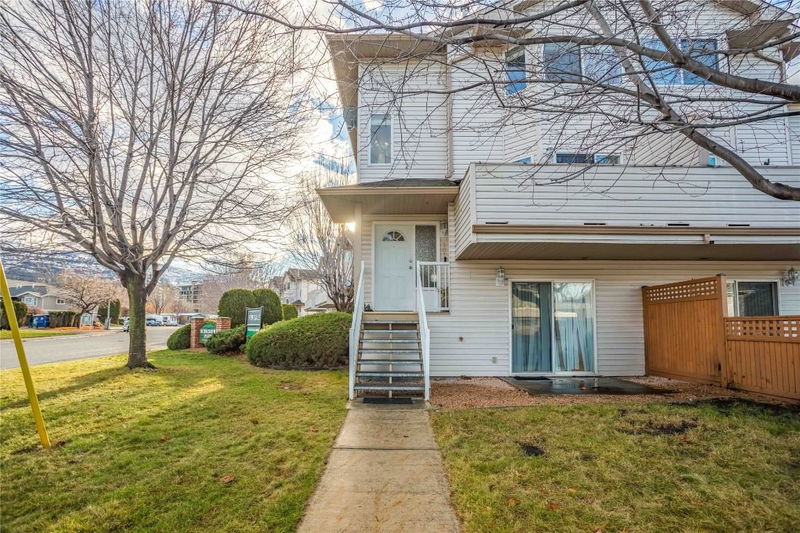Caractéristiques principales
- MLS® #: 10337147
- ID de propriété: SIRC2306844
- Type de propriété: Résidentiel, Condo
- Aire habitable: 1 510 pi.ca.
- Construit en: 1994
- Chambre(s) à coucher: 4
- Salle(s) de bain: 2+1
- Inscrit par:
- Century 21 Assurance Realty Ltd
Description de la propriété
QUICK POSSESSION available
Welcome to this spacious and beautifully designed 4-bedroom corner townhouse, perfectly located in a vibrant and family-friendly neighborhood. This rare corner unit offers extra privacy, ample natural light, and a double garage, making it ideal home for growing families or professionals seeking both comfort and convenience. Main floor features a living area, kitchen and dining area perfect for entertaining guests. A decently upgraded kitchen with ample cabinetry and counter space makes meal prep a breeze. Plus, a convenient 2-piece bathroom completes this level. The second floor features 3 generously sized bedrooms, including primary suite with ensuite 3-pc bathroom. An additional 4-pc bathroom serves the other two bedrooms, providing ultimate convenience. The Lower level features a versatile fourth bedroom- ideal for a home office, guest suite, or in-law space- along with direct access to the double garage for secure parking and storage. Being a prime location, there is ample of street parking right at your doorstep. Plus, plenty of visitor parking for your guests' convenience. This well-maintained, move-in ready townhouse combines functionality with style, making it perfect place to call home. Don't miss out on this incredible opportunity! Book your showing today!
Pièces
- TypeNiveauDimensionsPlancher
- CuisinePrincipal9' 9.6" x 11' 5"Autre
- SalonPrincipal12' 3" x 21' 3"Autre
- Salle à mangerPrincipal9' 2" x 11' 5"Autre
- AutrePrincipal3' 6.9" x 7'Autre
- Chambre à coucherSupérieur12' 3" x 14' 2"Autre
- Rangement2ième étage3' 6.9" x 5' 3"Autre
- Salle de bains2ième étage5' 8" x 6' 6"Autre
- Chambre à coucher2ième étage9' 3" x 9' 3"Autre
- Chambre à coucher2ième étage9' 3" x 10' 2"Autre
- Chambre à coucher principale2ième étage10' 8" x 12' 3"Autre
- Salle de bains2ième étage4' 5" x 7' 2"Autre
Agents de cette inscription
Demandez plus d’infos
Demandez plus d’infos
Emplacement
3153 Paris Street #101, Penticton, British Columbia, V2A 8P1 Canada
Autour de cette propriété
En savoir plus au sujet du quartier et des commodités autour de cette résidence.
Demander de l’information sur le quartier
En savoir plus au sujet du quartier et des commodités autour de cette résidence
Demander maintenantCalculatrice de versements hypothécaires
- $
- %$
- %
- Capital et intérêts 2 289 $ /mo
- Impôt foncier n/a
- Frais de copropriété n/a

