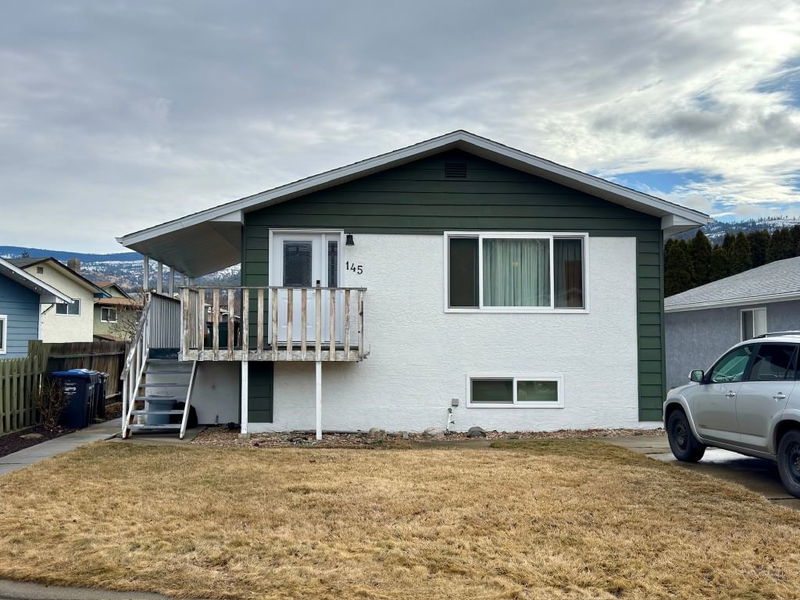Caractéristiques principales
- MLS® #: 10337148
- ID de propriété: SIRC2304724
- Type de propriété: Résidentiel, Maison unifamiliale détachée
- Aire habitable: 2 444 pi.ca.
- Grandeur du terrain: 0,11 ac
- Construit en: 1979
- Chambre(s) à coucher: 4
- Salle(s) de bain: 2+1
- Inscrit par:
- Century 21 Assurance Realty Ltd
Description de la propriété
Nestled in a quiet crescent, perfect for families, this 3-bedroom, 2-bathroom home offers comfort, convenience, and endless potential. Featuring a cozy gas fireplace, a generous yard for outdoor enjoyment, and a separate 1-bedroom, 1-bathroom in-law suite, this property is ideal for extended family or rental income.
Ready for your personal updates, this home is located in a prime, convenient location—close to amenities and easy access to the bypass—while offering a safe space for kids to play. Don’t miss this fantastic opportunity to make it your own!
Pièces
- TypeNiveauDimensionsPlancher
- CuisinePrincipal12' x 12' 9.9"Autre
- SalonPrincipal20' 2" x 11' 3.9"Autre
- Chambre à coucher principalePrincipal12' 6" x 12' 11"Autre
- Salle de bainsPrincipal5' x 8' 3.9"Autre
- Salle de bainsPrincipal5' x 4' 2"Autre
- Chambre à coucherPrincipal8' 9.9" x 11' 3.9"Autre
- Chambre à coucherPrincipal9' 9.9" x 8'Autre
- Salle à mangerPrincipal14' 9.6" x 9' 5"Autre
- CuisineSupérieur10' 9.9" x 10' 8"Autre
- SalonSupérieur19' x 13' 6.9"Autre
- Chambre à coucherSupérieur15' 11" x 12' 6.9"Autre
- Salle de bainsSupérieur5' 5" x 6' 6"Autre
- ServiceSupérieur7' 9" x 12' 9"Autre
- RangementSupérieur6' 9.6" x 3'Autre
Agents de cette inscription
Demandez plus d’infos
Demandez plus d’infos
Emplacement
145 Blairmore Crescent, Penticton, British Columbia, V2A 7E2 Canada
Autour de cette propriété
En savoir plus au sujet du quartier et des commodités autour de cette résidence.
- 24.95% 65 à 79 ans
- 20.08% 50 à 64 ans
- 15.46% 80 ans et plus
- 14.46% 35 à 49
- 10.96% 20 à 34
- 3.95% 10 à 14
- 3.69% 5 à 9
- 3.31% 15 à 19
- 3.15% 0 à 4 ans
- Les résidences dans le quartier sont:
- 54.52% Ménages unifamiliaux
- 39.33% Ménages d'une seule personne
- 6.06% Ménages de deux personnes ou plus
- 0.09% Ménages multifamiliaux
- 84 332 $ Revenu moyen des ménages
- 39 759 $ Revenu personnel moyen
- Les gens de ce quartier parlent :
- 81.64% Anglais
- 7.89% Pendjabi
- 2.94% Allemand
- 2.38% Anglais et langue(s) non officielle(s)
- 1.55% Français
- 1% Néerlandais
- 0.9% Tagalog (pilipino)
- 0.83% Yue (Cantonese)
- 0.57% Croate
- 0.29% Espagnol
- Le logement dans le quartier comprend :
- 35.34% Maison individuelle non attenante
- 30.9% Appartement, moins de 5 étages
- 22.44% Maison en rangée
- 6.61% Appartement, 5 étages ou plus
- 3.29% Duplex
- 1.42% Maison jumelée
- D’autres font la navette en :
- 8.91% Marche
- 4.44% Autre
- 1.25% Transport en commun
- 0.29% Vélo
- 39.34% Diplôme d'études secondaires
- 20.39% Aucun diplôme d'études secondaires
- 17.99% Certificat ou diplôme d'un collège ou cégep
- 10.62% Certificat ou diplôme d'apprenti ou d'une école de métiers
- 9.17% Baccalauréat
- 1.89% Certificat ou diplôme universitaire supérieur au baccalauréat
- 0.6% Certificat ou diplôme universitaire inférieur au baccalauréat
- L’indice de la qualité de l’air moyen dans la région est 1
- La région reçoit 134.32 mm de précipitations par année.
- La région connaît 7.4 jours de chaleur extrême (33.13 °C) par année.
Demander de l’information sur le quartier
En savoir plus au sujet du quartier et des commodités autour de cette résidence
Demander maintenantCalculatrice de versements hypothécaires
- $
- %$
- %
- Capital et intérêts 3 173 $ /mo
- Impôt foncier n/a
- Frais de copropriété n/a

