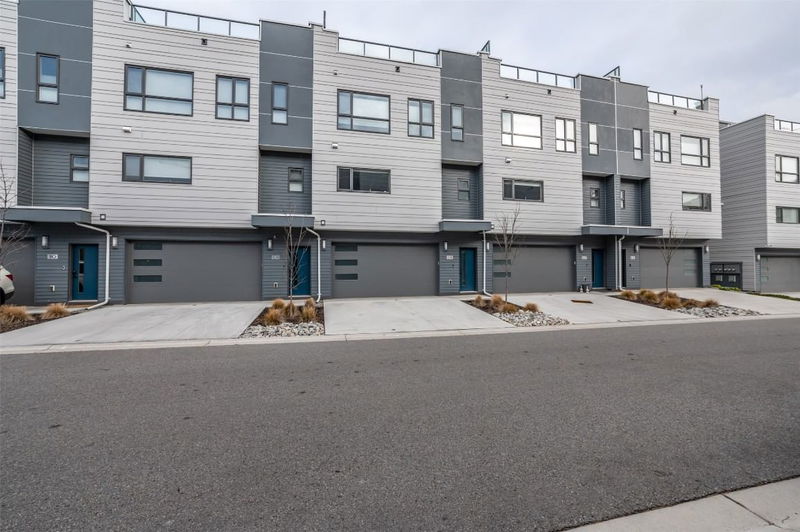Caractéristiques principales
- MLS® #: 10335070
- ID de propriété: SIRC2276818
- Type de propriété: Résidentiel, Condo
- Aire habitable: 2 213 pi.ca.
- Construit en: 2021
- Chambre(s) à coucher: 4
- Salle(s) de bain: 3+1
- Stationnement(s): 2
- Inscrit par:
- 2 Percent Realty Interior Inc.
Description de la propriété
Discover luxury and sophistication in this meticulously designed town home, where comfort meets high-end living. Every inch of this home reflects exceptional craftsmanship and thoughtful details, creating a lifestyle of elegance and ease. The entry level welcomes you with a spacious guest room, a full bath, direct garage access, and the convenience of a private elevator, making every floor effortlessly accessible. On the main floor, an open-concept layout creates an inviting space perfect for entertaining, hosting, or unwinding. Floor-to-ceiling 10-foot Nana Wall doors open to an expansive deck, seamlessly blending indoor and outdoor living, while motorized blinds reveal stunning park views at the touch of a button. A custom wet bar with a wine fridge sets the tone for stylish gatherings, and engineered hardwood flooring throughout adds warmth and timeless elegance. The gourmet kitchen is a culinary masterpiece, featuring a large island, premium Bosch appliances, and stunning quartz countertops. The upper level offers three bedrooms and two baths, including a master suite designed as a true sanctuary. Here, you’ll find a private deck, a walk-in closet, and a spa-like en suite with a freestanding tub, double vanity, and a sleek shower. The crown jewel of this home is the rooftop deck—a private retreat equipped with a BBQ station and pre-wired for a hot tub. The rooftop also features a built-in pantry within the alcove, offering added convenience for outdoor dining and entertaining. This town-home redefines luxury living with its thoughtful design, premium features, and breathtaking park views. Welcome to your dream home.
Pièces
- TypeNiveauDimensionsPlancher
- Chambre à coucher2ième étage9' x 12' 3"Autre
- Chambre à coucher2ième étage9' x 13'Autre
- Chambre à coucherSous-sol9' 3" x 11' 6.9"Autre
- Salle à mangerPrincipal9' 3" x 17'Autre
- FoyerSous-sol15' x 5' 5"Autre
- CuisinePrincipal13' 6" x 15' 9.9"Autre
- SalonPrincipal15' 8" x 22' 6"Autre
- Chambre à coucher principale2ième étage11' 3" x 13' 5"Autre
- Service3ième étage5' 3.9" x 10' 9.6"Autre
- Autre2ième étage3' 9" x 13' 5"Autre
Agents de cette inscription
Demandez plus d’infos
Demandez plus d’infos
Emplacement
201 Wylie Street #108, Penticton, British Columbia, V2A 0H3 Canada
Autour de cette propriété
En savoir plus au sujet du quartier et des commodités autour de cette résidence.
- 29.64% 65 to 79 年份
- 23.75% 50 to 64 年份
- 14.4% 20 to 34 年份
- 11.91% 35 to 49 年份
- 11.08% 80 and over
- 3.55% 5 to 9
- 2.64% 0 to 4
- 2.04% 15 to 19
- 0.99% 10 to 14
- Households in the area are:
- 53.93% Single family
- 41.11% Single person
- 4.88% Multi person
- 0.08% Multi family
- 86 870 $ Average household income
- 41 405 $ Average individual income
- People in the area speak:
- 93.43% English
- 2.42% French
- 1.49% German
- 0.7% Dutch
- 0.64% Portuguese
- 0.59% Spanish
- 0.22% Hungarian
- 0.18% Tagalog (Pilipino, Filipino)
- 0.18% English and French
- 0.16% Italian
- Housing in the area comprises of:
- 45.7% Single detached
- 35.3% Apartment 1-4 floors
- 13.91% Row houses
- 3.24% Semi detached
- 1.85% Duplex
- 0% Apartment 5 or more floors
- Others commute by:
- 9.4% Other
- 7.23% Foot
- 6.95% Bicycle
- 0% Public transit
- 35.61% High school
- 20.75% Did not graduate high school
- 18.35% College certificate
- 11.41% Trade certificate
- 8.74% Bachelor degree
- 4.47% Post graduate degree
- 0.67% University certificate
- The average are quality index for the area is 1
- The area receives 134.32 mm of precipitation annually.
- The area experiences 7.4 extremely hot days (33.13°C) per year.
Demander de l’information sur le quartier
En savoir plus au sujet du quartier et des commodités autour de cette résidence
Demander maintenantCalculatrice de versements hypothécaires
- $
- %$
- %
- Capital et intérêts 5 898 $ /mo
- Impôt foncier n/a
- Frais de copropriété n/a

