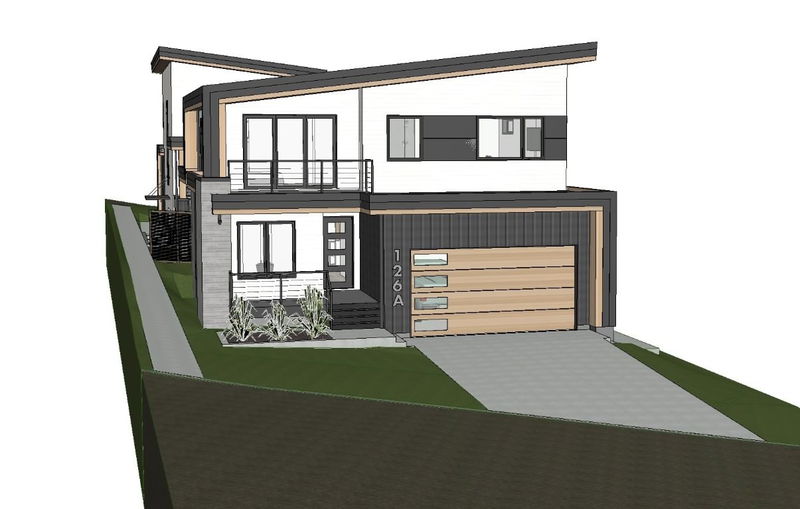Caractéristiques principales
- MLS® #: 10331266
- ID de propriété: SIRC2229439
- Type de propriété: Résidentiel, Maison unifamiliale détachée
- Aire habitable: 3 918 pi.ca.
- Grandeur du terrain: 0,11 ac
- Construit en: 2025
- Chambre(s) à coucher: 5
- Salle(s) de bain: 3+1
- Stationnement(s): 4
- Inscrit par:
- Royal Lepage Locations West
Description de la propriété
Welcome to Unit #1-126 Deer Place. This brand-new home at The Ridge in Penticton offers modern living with exceptional versatility. The main floor features an open-concept layout with a spacious living and dining area, a chef’s kitchen with stainless steel appliances, gas range, oversized island, walk-in pantry, a den/office and 3pc bath. Step onto the covered deck for year-round outdoor enjoyment. Upstairs, the primary bedroom includes a 5-piece ensuite and walk-in closet, accompanied by two additional bedrooms, a 4-piece bath, and a rec room. The basement boasts a legal two-bedroom rental suite with its own 4-piece bath, plus ample storage. Complete with a covered deck, patio, and attached double garage, this home is a must-see! Currently under construction with estimated completion scheduled for the end of 2025. 2/5/10 new home warranty. Great value here! Contact the listing agent for more!
Pièces
- TypeNiveauDimensionsPlancher
- AutrePrincipal5' x 9' 3.9"Autre
- Chambre à coucher2ième étage10' 9.9" x 11' 2"Autre
- CuisineSous-sol12' 8" x 17'Autre
- CuisinePrincipal14' 9.9" x 17' 5"Autre
- VestibulePrincipal7' 2" x 14' 3.9"Autre
- Garde-mangerPrincipal6' 6.9" x 7' 2"Autre
- Chambre à coucher principale2ième étage14' 2" x 15'Autre
- Chambre à coucher2ième étage10' 9" x 11' 2"Autre
- Salle de bains2ième étage5' 6" x 8' 8"Autre
- Salle de loisirs2ième étage12' x 15' 2"Autre
- Chambre à coucherSous-sol10' 6.9" x 10' 6.9"Autre
- SalonSous-sol11' 9.6" x 12' 9.9"Autre
- Salle de lavage2ième étage5' 6" x 8'Autre
- Salle de bainsSous-sol5' x 9'Autre
- Salle de bains2ième étage9' 6.9" x 14' 8"Autre
- SalonPrincipal14' 9.9" x 15' 5"Autre
- Salle à mangerPrincipal11' x 14' 9.9"Autre
- ServiceSous-sol5' 9" x 11' 9"Autre
- Chambre à coucherSous-sol10' 8" x 14'Autre
- FoyerPrincipal5' 6" x 17' 2"Autre
- RangementSous-sol9' 6.9" x 21' 8"Autre
- BoudoirPrincipal10' 2" x 10' 5"Autre
Agents de cette inscription
Demandez plus d’infos
Demandez plus d’infos
Emplacement
126 Deer Place #1, Penticton, British Columbia, V2A 0J8 Canada
Autour de cette propriété
En savoir plus au sujet du quartier et des commodités autour de cette résidence.
Demander de l’information sur le quartier
En savoir plus au sujet du quartier et des commodités autour de cette résidence
Demander maintenantCalculatrice de versements hypothécaires
- $
- %$
- %
- Capital et intérêts 4 882 $ /mo
- Impôt foncier n/a
- Frais de copropriété n/a

