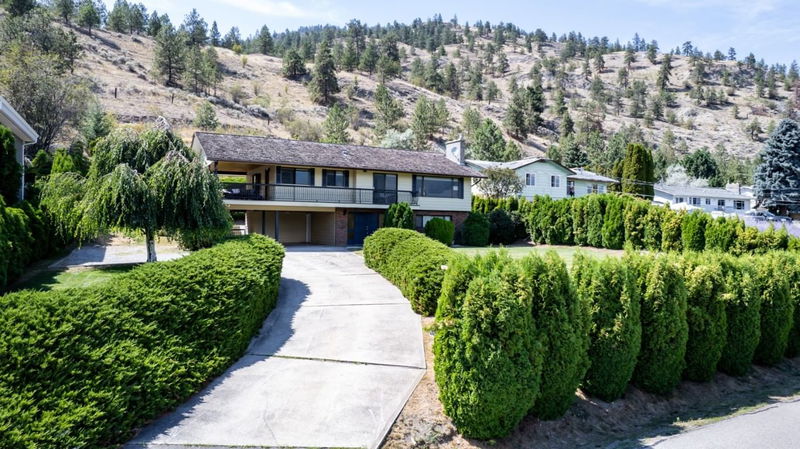Caractéristiques principales
- MLS® #: 10330980
- ID de propriété: SIRC2224699
- Type de propriété: Résidentiel, Maison unifamiliale détachée
- Aire habitable: 2 268 pi.ca.
- Grandeur du terrain: 0,31 ac
- Construit en: 1975
- Chambre(s) à coucher: 4
- Salle(s) de bain: 3
- Stationnement(s): 4
- Inscrit par:
- Chamberlain Property Group
Description de la propriété
Welcome to your personal slice of paradise! This stunning 4-bedroom, 3-bathroom home offers an extraordinary blend of lake and mountain views, complemented by the added flexibility of a non-conforming suite. Step inside and be greeted by an abundance of natural light flowing through the spacious living and dining areas, creating a warm and inviting atmosphere. The thoughtfully designed layout perfectly balances comfort and functionality, making it ideal for both relaxed living and entertaining. The well-appointed kitchen features modern stainless-steel appliances and seamlessly connects to the dining area, where you can savor meals while soaking in the picturesque views. The lower-level 1-bedroom suite serves as private living quarters—a fantastic mortgage helper! Outside, the generous yard is perfect for hosting dinner parties, enjoying outdoor activities, or simply unwinding in tranquility. Recent updates include newer flooring, a heat pump with A/C, and ample parking to accommodate your needs.
Pièces
- TypeNiveauDimensionsPlancher
- Chambre à coucherPrincipal9' 9.9" x 9' 3"Autre
- Chambre à coucherPrincipal11' 6.9" x 12' 9"Autre
- Chambre à coucherSous-sol10' 3" x 12' 2"Autre
- Salle à mangerPrincipal8' 8" x 10' 6.9"Autre
- FoyerSous-sol13' 9.9" x 9'Autre
- CuisinePrincipal16' 2" x 10'Autre
- CuisineSous-sol8' 8" x 8' 5"Autre
- SalonPrincipal20' 3" x 14' 9.6"Autre
- SalonSous-sol18' 9.6" x 12' 3.9"Autre
- Chambre à coucher principalePrincipal11' 3" x 12' 6.9"Autre
- RangementSous-sol17' 8" x 7' 3"Autre
Agents de cette inscription
Demandez plus d’infos
Demandez plus d’infos
Emplacement
4632 Sage Mesa Drive, Penticton, British Columbia, V2A 9A3 Canada
Autour de cette propriété
En savoir plus au sujet du quartier et des commodités autour de cette résidence.
Demander de l’information sur le quartier
En savoir plus au sujet du quartier et des commodités autour de cette résidence
Demander maintenantCalculatrice de versements hypothécaires
- $
- %$
- %
- Capital et intérêts 4 050 $ /mo
- Impôt foncier n/a
- Frais de copropriété n/a

