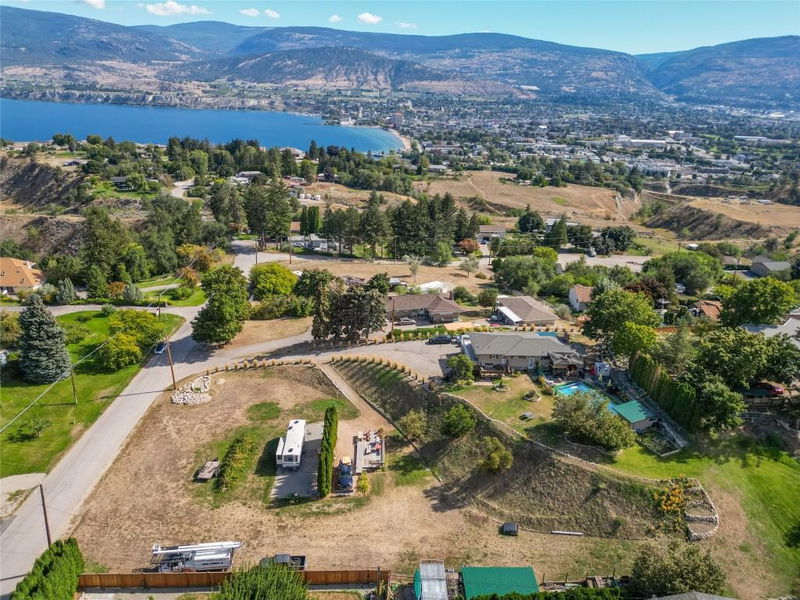Caractéristiques principales
- MLS® #: 10330438
- ID de propriété: SIRC2215148
- Type de propriété: Résidentiel, Maison unifamiliale détachée
- Aire habitable: 2 215 pi.ca.
- Grandeur du terrain: 1,19 ac
- Construit en: 1958
- Chambre(s) à coucher: 4
- Salle(s) de bain: 2
- Stationnement(s): 7
- Inscrit par:
- eXp Realty
Description de la propriété
CLICK TO VIEW VIDEO: This versatile West Bench property with lake and valley views has many options. Sitting on nearly 1.25 acres, this 2,200 sq.ft. 4-bedroom, 2-bathroom home delivers space to dream big, which is hard to find. Inside you will be greeted by large, light-filled windows offering stunning views of the Okanagan Valley from your living room. The wraparound deck invites you to soak in the scenery. The property offers a large outdoor pool with a charming cabana. Many covered areas to seek shade are perfect for entertaining or relaxing on those warm summer days. Garden enthusiasts will love an abundance of space to cultivate their own produce. The fully finished basement opens the door to Airbnb income or a multi-generational living setup. Additional parking ensures you’ll never run out of room for guests, toys, or projects. The RV hookup and parking area is located away from the house for everyone's comfort. This home has undergone partial updates and offers the perfect setup for a family home, investment property, or a combination of both. ?Whether you’re hosting guests or stargazing on those peaceful evenings, this home delivers. Don’t miss out - contact us today for a private viewing!
Pièces
- TypeNiveauDimensionsPlancher
- Salle de bainsPrincipal5' 5" x 13' 8"Autre
- Chambre à coucherPrincipal11' 3.9" x 11' 3.9"Autre
- Salle à mangerPrincipal13' 3.9" x 11'Autre
- CuisinePrincipal14' 6" x 11' 3.9"Autre
- Salle de lavagePrincipal9' 8" x 13' 8"Autre
- Salle de bainsSous-sol8' 9.6" x 7' 5"Autre
- Salle de loisirsSous-sol28' x 16' 9"Autre
- ServiceSous-sol5' 6.9" x 15' 11"Autre
- Chambre à coucherSous-sol11' x 8' 3"Autre
- Chambre à coucherPrincipal11' 9" x 10' 6"Autre
- CuisineSous-sol12' 3.9" x 10' 2"Autre
- SalonPrincipal17' 11" x 11' 6"Autre
- Chambre à coucher principalePrincipal15' 6.9" x 10' 6"Autre
Agents de cette inscription
Demandez plus d’infos
Demandez plus d’infos
Emplacement
903 Newton Drive, Penticton, British Columbia, V2A 8Z4 Canada
Autour de cette propriété
En savoir plus au sujet du quartier et des commodités autour de cette résidence.
Demander de l’information sur le quartier
En savoir plus au sujet du quartier et des commodités autour de cette résidence
Demander maintenantCalculatrice de versements hypothécaires
- $
- %$
- %
- Capital et intérêts 5 859 $ /mo
- Impôt foncier n/a
- Frais de copropriété n/a

