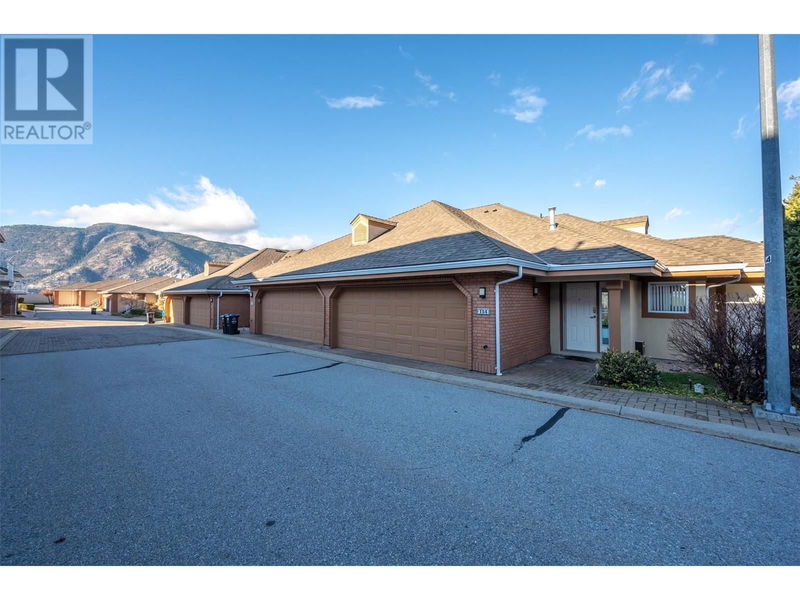Caractéristiques principales
- MLS® #: 10328413
- ID de propriété: SIRC2168678
- Type de propriété: Résidentiel, Maison unifamiliale détachée
- Construit en: 1994
- Chambre(s) à coucher: 3
- Salle(s) de bain: 2+1
- Stationnement(s): 2
- Inscrit par:
- RE/MAX Penticton Realty
Description de la propriété
A rare gem here! Welcome to 114-3948 Finnerty in Skaha Benches. This immaculate 3 bedroom, 3 bathroom Lakeview unit is ready for its new owner. In the past 5 years only 1 other unit along the coveted first row of the Benches has sold on the MLS. Upstairs features a spacious kitchen, dining room and living room completely overwhelmed with natural light, a 2pc powder room and the two car garage. Downstairs features the Primary Bedroom with walk in closet, 3pc ensuite and sliding patio door into the yard, plus 2 more large bedrooms, all with their own sliding patio doors, another bathroom and the laundry/storage room. In the past two years all the PolyB was replaced, a new washer and dryer were installed, a new Hot Water tank was installed and a number of fixtures in the bathrooms and kitchens were replaced. This home is move in ready. The interior is immaculate but the real attraction is the views this home provides of Skaha Lake, the beaches and the mountains. Simply Stunning. Close to shopping, restaurants, schools and recreation. No Age Restrictions, Rentals with Restrictions, 2 cats, or 1 dog, 1 cat allowed. Strata also includes a Clubhouse with Recreation Room. Book your showing today! (id:39198)
Pièces
- TypeNiveauDimensionsPlancher
- ServiceSous-sol11' 9" x 6' 11"Autre
- Chambre à coucherSous-sol13' 6" x 9'Autre
- Chambre à coucherSous-sol15' 9.6" x 8'Autre
- Chambre à coucher principaleSous-sol24' x 13' 3"Autre
- FoyerPrincipal15' 9.9" x 6' 3.9"Autre
- SalonPrincipal20' 8" x 15' 9"Autre
- Salle à mangerPrincipal13' 3" x 15' 5"Autre
- CuisinePrincipal13' 9.6" x 15' 3"Autre
Agents de cette inscription
Demandez plus d’infos
Demandez plus d’infos
Emplacement
3948 Finnerty Road Unit# 114, Penticton, British Columbia, V2A8P8 Canada
Autour de cette propriété
En savoir plus au sujet du quartier et des commodités autour de cette résidence.
Demander de l’information sur le quartier
En savoir plus au sujet du quartier et des commodités autour de cette résidence
Demander maintenantCalculatrice de versements hypothécaires
- $
- %$
- %
- Capital et intérêts 0
- Impôt foncier 0
- Frais de copropriété 0

