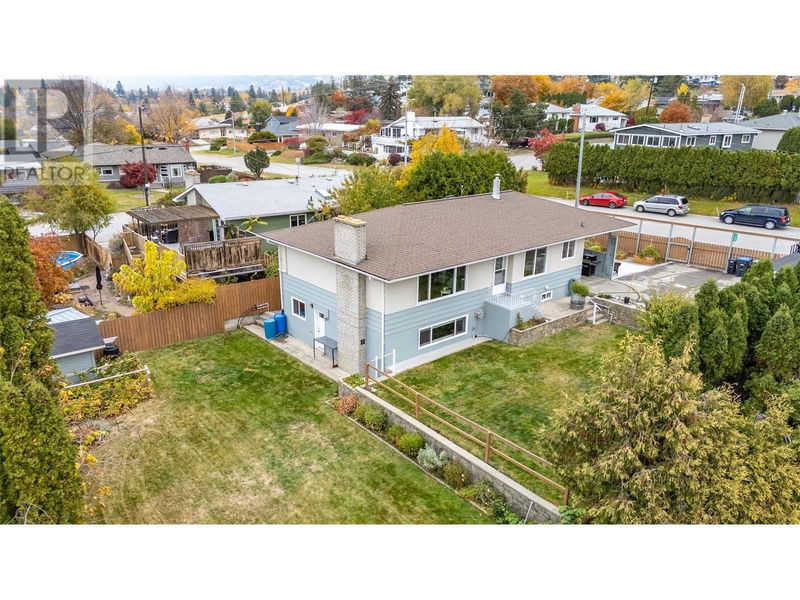Caractéristiques principales
- MLS® #: 10328022
- ID de propriété: SIRC2160881
- Type de propriété: Résidentiel, Maison unifamiliale détachée
- Construit en: 1964
- Chambre(s) à coucher: 4
- Salle(s) de bain: 2+1
- Inscrit par:
- Royal Lepage Locations West
Description de la propriété
***OPEN HOUSE NOVEMBER 16th, 10:00AM- 11:30AM*** Welcome to your dream family home in Penticton! This spacious and welcoming 4 bed, 3 bath home has room for everyone and every need. Upstairs, you'll find 3 bright bedrooms, 2 bathrooms, a cozy living room, and an open kitchen and dining area—ideal for family gatherings. The master bedroom features an ensuite, there is carpet throughout all bedrooms and original refinished hardwood floors in the dining room and living room. Stay warm and comfortable all winter long with radiant heating from an updated boiler system, plus upgraded windows and blinds for extra coziness. Both the upstairs and downstairs living rooms have charming fireplaces, creating that perfect homey atmosphere. Head downstairs to discover even more space! There’s a large storage/utility room, a separate workshop area, a rec room where the kids can play to their hearts' content, and a spare bedroom with an extra bathroom—perfect for guests or extended family or easily convert it to a suite for an income helper. Outside, this home is ready to impress! Freshly painted and set in a fully fenced, deer-proof yard, the property features two garden sheds for all your toys, two spacious terraced yards, beautiful garden space, a sports court, and a raised garden bed out front. With plenty of parking space, this home is ready to welcome you and your family! (id:39198)
Pièces
- TypeNiveauDimensionsPlancher
- Salle de bainsAutre9' x 5' 9.6"Autre
- Chambre à coucherAutre9' x 17' 9"Autre
- RangementAutre10' 3.9" x 17' 3"Autre
- Salle familialeAutre13' 6" x 22' 3"Autre
- Salle de lavageAutre16' x 16' 9"Autre
- Chambre à coucherPrincipal12' 3" x 9' 6.9"Autre
- Chambre à coucherPrincipal9' 9.9" x 8' 11"Autre
- Salle de bainsPrincipal7' 2" x 7' 3.9"Autre
- Salle de bain attenantePrincipal6' 11" x 2' 9"Autre
- Chambre à coucher principalePrincipal10' 3.9" x 13'Autre
- SalonPrincipal13' 6" x 19' 3"Autre
- Salle à mangerPrincipal13' 11" x 8' 11"Autre
- CuisinePrincipal13' 11" x 9' 9"Autre
Agents de cette inscription
Demandez plus d’infos
Demandez plus d’infos
Emplacement
1465 Dartmouth Street, Penticton, British Columbia, V2A4B7 Canada
Autour de cette propriété
En savoir plus au sujet du quartier et des commodités autour de cette résidence.
Demander de l’information sur le quartier
En savoir plus au sujet du quartier et des commodités autour de cette résidence
Demander maintenantCalculatrice de versements hypothécaires
- $
- %$
- %
- Capital et intérêts 0
- Impôt foncier 0
- Frais de copropriété 0

