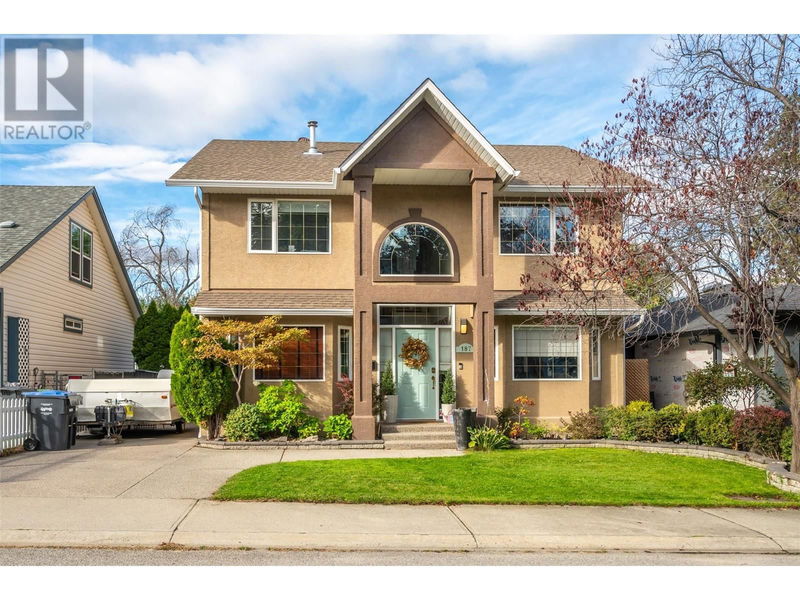Caractéristiques principales
- MLS® #: 10326922
- ID de propriété: SIRC2145534
- Type de propriété: Résidentiel, Maison unifamiliale détachée
- Construit en: 1998
- Chambre(s) à coucher: 4
- Salle(s) de bain: 2+1
- Stationnement(s): 2
- Inscrit par:
- Century 21 Amos Realty
Description de la propriété
Move - in ready with 4 bedrooms + den, private backyard and located in a friendly and picturesque neighborhood close to Penticton creek, walking trails, town and amenities. Step inside the level entry home and enjoy the tall ceilings, bright natural lighting and tons of room to entertain and enjoy your home. The main floor boasts a 2 piece bathroom, laundry, den, 2 living rooms with their own gas fireplaces, modern kitchen with a new tile backsplash, tile flooring, concrete countertops and plenty of counter and cupboard space. Upstairs you'll find all the bedrooms, second bathroom, and a large primary bedroom with a walk-in closet, and 3 piece bathroom; Perfect for families and guests! Relax and enjoy the utmost privacy in your backyard with tall cedars, new modern metal fence, and the sound of the creek babbling in the background. Updates include paint, vinyl flooring, plumbing, newer furnace/AC/hot water tank, light fixtures, kitchen backsplash, partial fencing, and some doors. Located in a private cul-de-sac with no through road, and just a short walk to downtown and walking trails. Bonus - Wired shed! (id:39198)
Pièces
- TypeNiveauDimensionsPlancher
- Chambre à coucher principale2ième étage15' 5" x 14' 3"Autre
- Chambre à coucher2ième étage8' 9.9" x 10' 11"Autre
- Chambre à coucher2ième étage16' 9.9" x 10' 11"Autre
- Chambre à coucher2ième étage11' 11" x 14' 9.6"Autre
- Salle de bain attenante2ième étage4' 5" x 7' 6"Autre
- Salle de bains2ième étage4' 11" x 10' 11"Autre
- ServicePrincipal3' 9" x 7' 11"Autre
- AutrePrincipal12' 6" x 7' 11"Autre
- FoyerPrincipal8' 2" x 6' 2"Autre
- Bureau à domicilePrincipal10' 3.9" x 10' 11"Autre
- SalonPrincipal12' 8" x 11'Autre
- Salle de lavagePrincipal4' 11" x 10' 11"Autre
- CuisinePrincipal10' 8" x 9' 9.6"Autre
- Salle familialePrincipal10' 9" x 12'Autre
- Salle à mangerPrincipal10' 5" x 12' 6"Autre
- Salle de bainsPrincipal4' 3.9" x 4' 11"Autre
Agents de cette inscription
Demandez plus d’infos
Demandez plus d’infos
Emplacement
187 Brooks Place, Penticton, British Columbia, V2A8S1 Canada
Autour de cette propriété
En savoir plus au sujet du quartier et des commodités autour de cette résidence.
Demander de l’information sur le quartier
En savoir plus au sujet du quartier et des commodités autour de cette résidence
Demander maintenantCalculatrice de versements hypothécaires
- $
- %$
- %
- Capital et intérêts 0
- Impôt foncier 0
- Frais de copropriété 0

