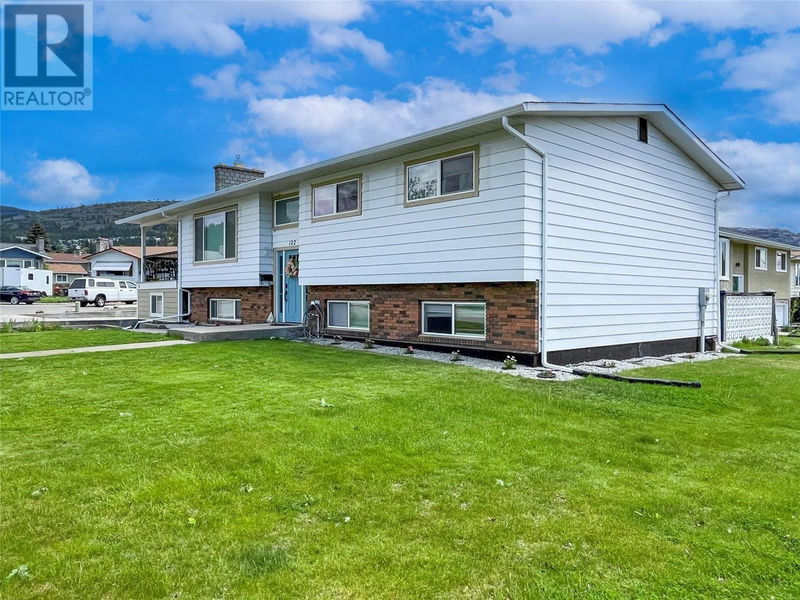Caractéristiques principales
- MLS® #: 10326256
- ID de propriété: SIRC2134557
- Type de propriété: Résidentiel, Maison unifamiliale détachée
- Construit en: 1976
- Chambre(s) à coucher: 6
- Salle(s) de bain: 3+1
- Stationnement(s): 1
- Inscrit par:
- eXp Realty - Skaha
Description de la propriété
Come and fall in love with this tastefully remodeled 5 bed, 2 bath home, complete with a bonus 1 bedroom self-contained legal suite. This exceptional home is designed to cater to families big or small, with an open layout, modernized kitchen, and generously sized bedrooms. The home is bathed in natural light from the large windows throughout, creating a warm and inviting atmosphere. The master bedroom is a sanctuary, complete with a spacious walk-in closet and a private en-suite bathroom. The living room, accentuated by large windows that allow an abundance of light to pour in, is a perfect place to relax with a cozy fireplace. The kitchen is a dream too, adorned with a functional kitchen island and shiny stainless-steel appliances. A separate family room provides additional space for lounging or entertaining. The crown jewel of this home is a large deck, a perfect spot for entertaining guests or soaking up the beautiful Okanagan sun. A standout feature that sets this home apart is the self-contained legal suite. This suite is an ideal setup for multi-generational families or as a potential source of income to offset your mortgage payments. This suite is fully equipped with a kitchen, living room, bedroom, and bathroom. For your peace of mind, the property comes with smart features such as Telus Security on doors, windows, and cameras. Plus, its location is a bonus, with restaurants, schools, healthcare facilities, and supermarkets just a stone's throw away. (id:39198)
Pièces
- TypeNiveauDimensionsPlancher
- Service2ième étage4' 3" x 16' 9.6"Autre
- Chambre à coucher2ième étage10' 3" x 12' 3.9"Autre
- Chambre à coucher2ième étage11' x 12' 3.9"Autre
- Salle familiale2ième étage13' x 18' 3"Autre
- Chambre à coucher principalePrincipal10' 9.9" x 11' 2"Autre
- Chambre à coucherPrincipal11' 9" x 12' 3"Autre
- Chambre à coucherPrincipal11' 9" x 9' 3.9"Autre
- Salle de lavagePrincipal10' 9.9" x 5' 6.9"Autre
- SalonPrincipal16' 5" x 18' 3.9"Autre
- Salle à mangerPrincipal9' 11" x 7' 6"Autre
- CuisinePrincipal9' 11" x 14' 5"Autre
- AutreAutre6' 3.9" x 16' 5"Autre
- Chambre à coucher principaleAutre9' 6" x 9' 3.9"Autre
- SalonAutre13' x 12' 3"Autre
- CuisineAutre11' 6.9" x 14'Autre
Agents de cette inscription
Demandez plus d’infos
Demandez plus d’infos
Emplacement
102 Mcgraw Court, Penticton, British Columbia, V2A6Y6 Canada
Autour de cette propriété
En savoir plus au sujet du quartier et des commodités autour de cette résidence.
Demander de l’information sur le quartier
En savoir plus au sujet du quartier et des commodités autour de cette résidence
Demander maintenantCalculatrice de versements hypothécaires
- $
- %$
- %
- Capital et intérêts 0
- Impôt foncier 0
- Frais de copropriété 0

