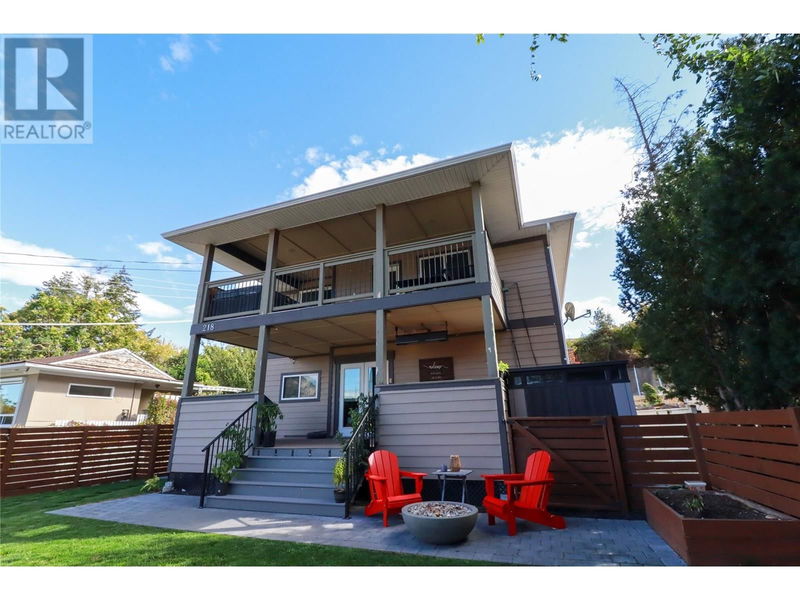Caractéristiques principales
- MLS® #: 10325914
- ID de propriété: SIRC2125864
- Type de propriété: Résidentiel, Maison unifamiliale détachée
- Construit en: 1950
- Chambre(s) à coucher: 5
- Salle(s) de bain: 3
- Stationnement(s): 1
- Inscrit par:
- eXp Realty
Description de la propriété
Situated in the highly desirable Uplands suburb of Penticton, just steps from Okanagan Lake, this stunning 5-bedroom, 3-bathroom home perfectly blends modern living with outdoor adventure. Its elevated setting captures expansive west-facing views and beautiful sunsets. The open-concept main level seamlessly connects the living room, kitchen, and dining area—ideal for both entertaining and everyday life. Two additional rooms offer flexibility for a home office, hobby room, or guest space with a 4 piece bathroom and laundry area just down the hall. The covered porch invites you to relax with morning coffee or host evening gatherings in the fenced yard, perfect for the family pet. Upstairs, a large flex space leads to two spacious bedrooms, including a luxurious master suite with a 4-piece ensuite, walk-in closet, and private large deck adding another amazing space to relax or entertain. The lower floor, with its own separate entrance, features a one-bedroom inlaw suite complete with an open kitchen, dining, and living area, as well as a full bathroom and laundry—perfect for guests or a potential rental. With ample parking for trailers and toys, and located just moments from wineries, breweries, restaurants, and the KVR trail, this home offers an unbeatable lifestyle. Don’t miss this rare opportunity! (id:39198)
Pièces
- TypeNiveauDimensionsPlancher
- Chambre à coucher principale2ième étage14' 6" x 18' 5"Autre
- Salle familiale2ième étage16' 3" x 18' 3.9"Autre
- Chambre à coucher2ième étage11' 8" x 13' 3"Autre
- Salle de loisirsAutre13' 9.6" x 19' 9.6"Autre
- SalonAutre11' 9.6" x 12' 9"Autre
- CuisineAutre10' 3" x 10' 6.9"Autre
- Chambre à coucherAutre10' 6.9" x 12' 6.9"Autre
- Chambre à coucherPrincipal10' 9" x 11' 8"Autre
- SalonPrincipal13' 8" x 14' 3.9"Autre
- CuisinePrincipal11' x 13' 3"Autre
- Salle à mangerPrincipal5' 11" x 17' 2"Autre
- Chambre à coucherPrincipal8' 11" x 10' 8"Autre
Agents de cette inscription
Demandez plus d’infos
Demandez plus d’infos
Emplacement
218 Norton Street, Penticton, British Columbia, V2A4H7 Canada
Autour de cette propriété
En savoir plus au sujet du quartier et des commodités autour de cette résidence.
Demander de l’information sur le quartier
En savoir plus au sujet du quartier et des commodités autour de cette résidence
Demander maintenantCalculatrice de versements hypothécaires
- $
- %$
- %
- Capital et intérêts 0
- Impôt foncier 0
- Frais de copropriété 0

