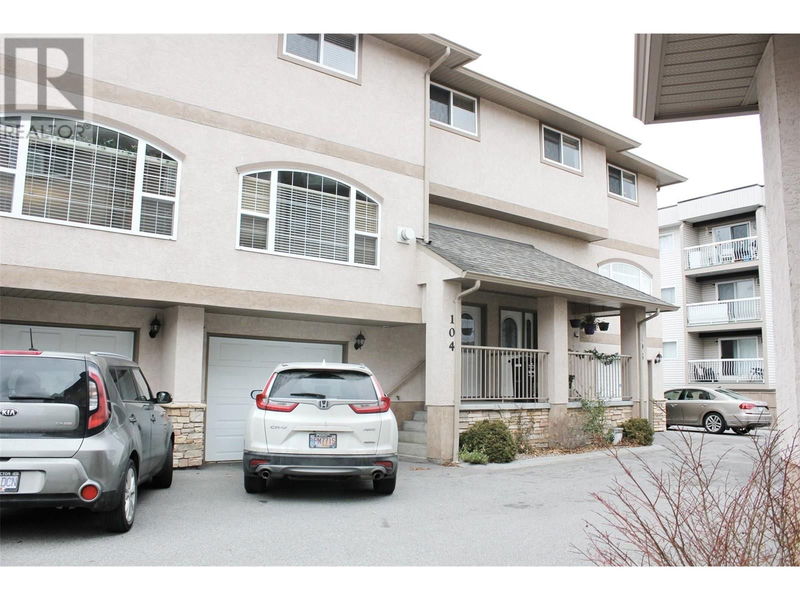Caractéristiques principales
- MLS® #: 10325840
- ID de propriété: SIRC2124139
- Type de propriété: Résidentiel, Condo
- Construit en: 2006
- Chambre(s) à coucher: 3
- Salle(s) de bain: 2+1
- Stationnement(s): 1
- Inscrit par:
- RE/MAX Penticton Realty
Description de la propriété
Immaculate Downtown Living at Vinita's Court Experience the perfect blend of style and convenience with this immaculate townhome in the heart of downtown! This spacious home offers an open-concept design with gleaming hardwood floors, ceramic tiles, and cozy Berber carpet. Every room is thoughtfully designed with deluxe closet organizers, ensuring plenty of storage space. The main floor boasts a cozy gas fireplace in the living room, a formal dining area that leads to a private deck, and a bright, well-equipped kitchen. Upstairs, you’ll find a large master suite with a walk-in closet and a luxurious 4-piece ensuite featuring a relaxing jetted tub. Two additional spacious bedrooms, a full bathroom, and skylights allow for natural light to fill the home. A convenient laundry area is also located on the upper floor. Downstairs, a versatile den/office space, a 2-piece washroom, and an oversized single garage with backyard access add to the home’s functionality. This home offers an unbeatable walk score, with schools, shopping, the library, and Okanagan Lake all just a short stroll away. Perfect for those who desire downtown living without sacrificing space and comfort. Don’t miss this gem – it won’t last long! (id:39198)
Pièces
- TypeNiveauDimensionsPlancher
- Salon2ième étage14' 8" x 15' 2"Autre
- Cuisine2ième étage11' 9" x 12' 9.6"Autre
- Salle à manger2ième étage9' 6" x 14' 6"Autre
- Chambre à coucher principale3ième étage10' 3.9" x 13' 2"Autre
- Chambre à coucher3ième étage12' x 12' 6.9"Autre
- Chambre à coucher3ième étage8' 3.9" x 9' 6.9"Autre
- FoyerPrincipal6' x 8'Autre
- BoudoirPrincipal6' x 8'Autre
Agents de cette inscription
Demandez plus d’infos
Demandez plus d’infos
Emplacement
849 Winnipeg Street Unit# 104, Penticton, British Columbia, V2A5N4 Canada
Autour de cette propriété
En savoir plus au sujet du quartier et des commodités autour de cette résidence.
Demander de l’information sur le quartier
En savoir plus au sujet du quartier et des commodités autour de cette résidence
Demander maintenantCalculatrice de versements hypothécaires
- $
- %$
- %
- Capital et intérêts 0
- Impôt foncier 0
- Frais de copropriété 0

