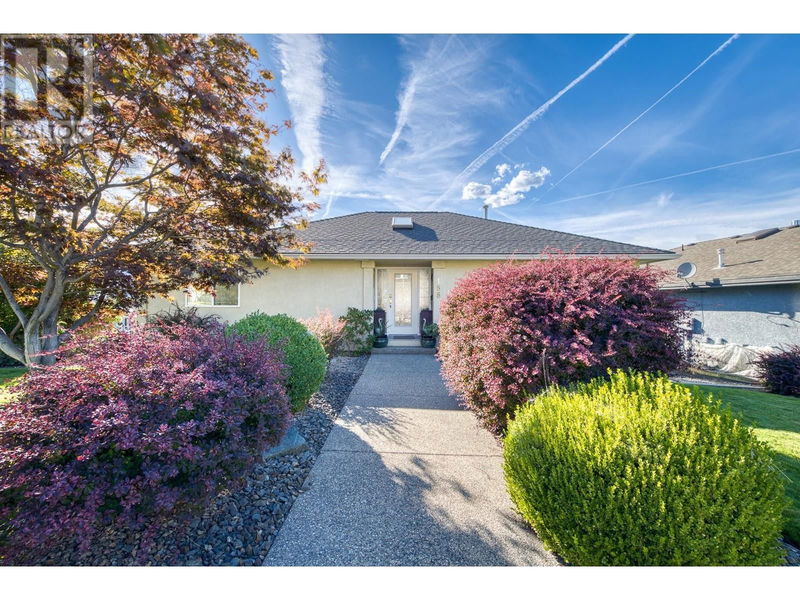Caractéristiques principales
- MLS® #: 10324330
- ID de propriété: SIRC2096677
- Type de propriété: Résidentiel, Maison unifamiliale détachée
- Construit en: 1994
- Chambre(s) à coucher: 4
- Salle(s) de bain: 3
- Stationnement(s): 4
- Inscrit par:
- Skaha Realty Group Inc.
Description de la propriété
Offered for the 1st time is this meticulously cared for wonderful 4 bed, 3 bath WILTSE family home situated in the enclave of Gardner Court where pride of ownership shines! Upon arrival you are welcomed by pristine gardens leading you to your front door and expansive foyer! On the main level is a generous kitchen featuring GRANITE counter tops, S/S appliances and a bright breakfast nook with easy access to your wrap around Southwest facing deck for morning lattes & evening wines as you take in the VIEW all the way to Skaha Lake! On this level you'll also find dining and living rooms with hardwood floors, magnificent mountain views and a cozy gas fireplace for those Fall evenings ahead. 2 beds and 2 baths complete the main level including the large primary suite that also features HARDWOOD floors, a wall to wall closet and ensuite. As you go down to the lower level you arrive at a recreation/laundry room with another beautiful outlook. 2 more bedrooms, a bath, and recently installed 2nd kitchen completes the second level and is perfect for MULTI-GENERATIONAL living! Access to your 2 car garage and the no through road CUL-DE-SAC is also on this level. Outside is a gardener's paradise where you and your family will enjoy 3 thoughtfully landscaped areas whether it's to kick a ball or simply kick back and take in the peace and quiet of the neighborhood. It does not get better than this location for Penticton living at its best! (id:39198)
Pièces
- TypeNiveauDimensionsPlancher
- Salle de loisirsAutre11' 8" x 15'Autre
- CuisineAutre13' 5" x 11' 2"Autre
- BoudoirAutre8' 6" x 10'Autre
- Chambre à coucherAutre12' 3" x 11' 2"Autre
- Chambre à coucherAutre8' 5" x 17' 6.9"Autre
- Salle de bainsAutre6' 9.9" x 6' 6.9"Autre
- Chambre à coucherPrincipal9' 3.9" x 10' 6"Autre
- Salle de bainsPrincipal9' 3.9" x 5' 9.6"Autre
- Salle de bain attenantePrincipal6' 9.6" x 9' 11"Autre
- Chambre à coucher principalePrincipal13' 9.6" x 14' 8"Autre
- Coin repasPrincipal9' 9.6" x 15' 8"Autre
- FoyerPrincipal10' 3" x 6' 6"Autre
- Salle à mangerPrincipal14' 9.6" x 13' 3"Autre
- CuisinePrincipal10' 3.9" x 13' 2"Autre
- SalonPrincipal12' 2" x 15'Autre
Agents de cette inscription
Demandez plus d’infos
Demandez plus d’infos
Emplacement
188 Gardner Court Court, Penticton, British Columbia, V2A8N6 Canada
Autour de cette propriété
En savoir plus au sujet du quartier et des commodités autour de cette résidence.
Demander de l’information sur le quartier
En savoir plus au sujet du quartier et des commodités autour de cette résidence
Demander maintenantCalculatrice de versements hypothécaires
- $
- %$
- %
- Capital et intérêts 0
- Impôt foncier 0
- Frais de copropriété 0

