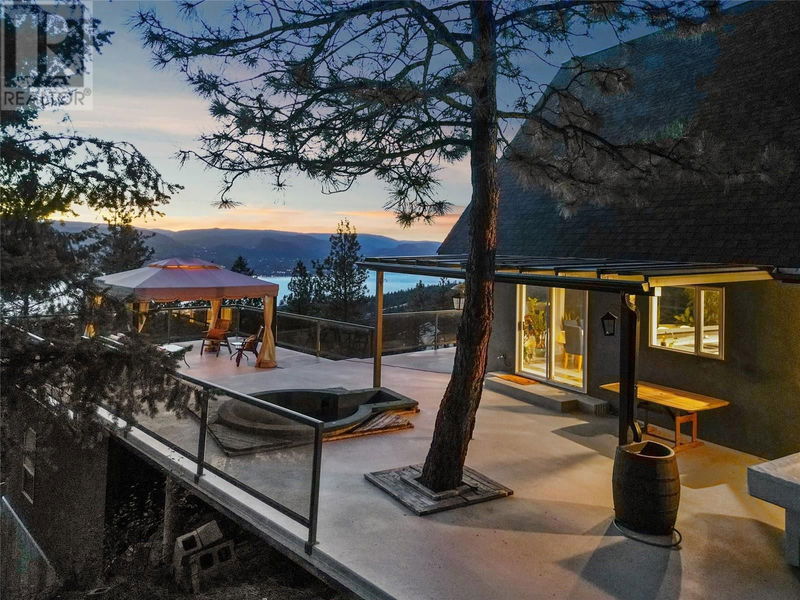Caractéristiques principales
- MLS® #: 10324681
- ID de propriété: SIRC2096661
- Type de propriété: Résidentiel, Maison unifamiliale détachée
- Construit en: 1994
- Chambre(s) à coucher: 3
- Salle(s) de bain: 3
- Stationnement(s): 2
- Inscrit par:
- eXp Realty
Description de la propriété
CLICK TO VIEW VIDEO: Have you been looking for some peace and quiet without compromising on nearby city amenities? On the east side of the Okanagan Valley and next to the Naramata bench, sits this home on 9 acres with gorgeous views of Okanagan Lake. The lodge-like style home's main area has a grand vaulted ceiling. The entire main wall is windows to witness nature to it’s fullest. The kitchen is set up with plenty of room for prep work or entertaining friends & family. The dining area for 8+ people has quick access to the deck where the outdoor space is set up for pure nature enjoyment. Main level has 2 bedrooms and a full bathroom. Upstairs has a cozy loft to cuddle up while watching TV, reading a book or set up a best remote office one can dream of. Plus, it’s where you’ll find the primary bedroom with a 4 piece ensuite to create your own spa like experience. On the lower level there is a large rec room and den with a separate entrance and a covered patio with views of nature and the lake. This provides an easy opportunity to turn this floor into a guest suite or short-term rental. This property consists of two parcels: a 4 acre and a 5 acre parcel with plenty of opportunities. Attached garage with high ceilings and parking for 2 smaller cars. Several recent large upgrades like a newer roof and recently drilled well. Location is ideal for a quick access to riding, walking and exploring trails. (id:39198)
Pièces
- TypeNiveauDimensionsPlancher
- Loft2ième étage20' 6.9" x 13' 9.6"Autre
- Autre2ième étage6' 3.9" x 8' 3.9"Autre
- Salle de bain attenante2ième étage8' 2" x 15' 6"Autre
- Chambre à coucher principale2ième étage14' 11" x 15' 6"Autre
- ServiceAutre10' x 13' 3"Autre
- Salle de bainsAutre5' 8" x 9' 9.6"Autre
- BoudoirAutre10' 3.9" x 10'Autre
- Salle de loisirsAutre23' x 14' 9.9"Autre
- Salle de lavagePrincipal8' 5" x 6' 5"Autre
- Salle de bainsPrincipal8' 2" x 10' 3"Autre
- Chambre à coucherPrincipal12' 9.9" x 11' 9.6"Autre
- Chambre à coucherPrincipal12' 2" x 10' 3"Autre
- CuisinePrincipal13' 8" x 12' 11"Autre
- Salle à mangerPrincipal13' 8" x 10' 8"Autre
- SalonPrincipal18' 9.9" x 27' 6.9"Autre
- FoyerPrincipal25' 3.9" x 10' 3"Autre
Agents de cette inscription
Demandez plus d’infos
Demandez plus d’infos
Emplacement
1100 Spiller Road, Penticton, British Columbia, V2A8T3 Canada
Autour de cette propriété
En savoir plus au sujet du quartier et des commodités autour de cette résidence.
Demander de l’information sur le quartier
En savoir plus au sujet du quartier et des commodités autour de cette résidence
Demander maintenantCalculatrice de versements hypothécaires
- $
- %$
- %
- Capital et intérêts 0
- Impôt foncier 0
- Frais de copropriété 0

