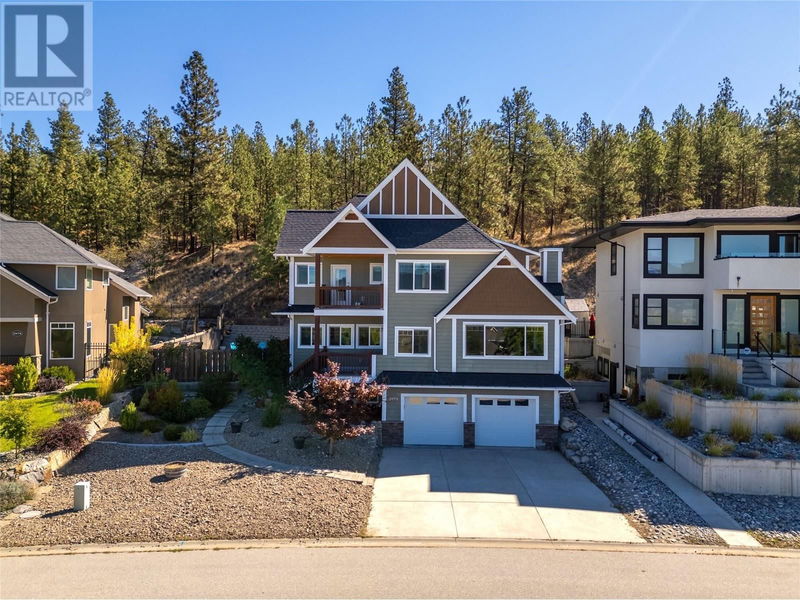Caractéristiques principales
- MLS® #: 10324126
- ID de propriété: SIRC2092466
- Type de propriété: Résidentiel, Maison unifamiliale détachée
- Construit en: 2010
- Chambre(s) à coucher: 5
- Salle(s) de bain: 4
- Stationnement(s): 4
- Inscrit par:
- RE/MAX Penticton Realty
Description de la propriété
If you’re looking for a move in ready, low maintenance family home, near a great school, and with a pool, then look no further! This 2010 built, 3296sqft home has 5 bedrooms, 4 bathrooms, and an excellent layout. The main floor features spacious open plan design, a huge living and dining room with jatoba cherry hardwood floors, feature gas fireplace, and wall of windows to take in the valley views. The huge dream kitchen was totally redone and expanded in 2021 with massive floor tiles, striking white cabinets and black quartz counters, tons of cupboard and counter space, with a view of the valley out front and perfect sight lines to the back to your pool and deck. The main floor is finished off with a 3 piece bathroom, and a large playroom/ home office/extra bedroom space. Upstairs you will find two spacious kids bedrooms, a huge family bathroom redone in 2021 with the laundry added in for convenience, plus the primary suite with its own updated ensuite featuring a 6’ soaker tub, walk in closet with pax organizers, beautiful views and a private deck to enjoy it from. The lower level of the home has a nicely separated guest bedroom and bathroom, a rec room space, storage, and the mechanical room. The attached double car garage is huge and there’s lots of driveway parking here too. Enjoy the salt water pool with a brand new liner, sit on the private back deck with nature behind, and enjoy living near trails and paths but also walking distance to desirable Wiltse school. (id:39198)
Pièces
- TypeNiveauDimensionsPlancher
- Autre2ième étage7' x 9' 3"Autre
- Chambre à coucher principale2ième étage13' 9.6" x 16' 6"Autre
- Chambre à coucher2ième étage11' 9" x 15' 8"Autre
- Chambre à coucher2ième étage15' 6.9" x 16'Autre
- Salle de bain attenante2ième étage6' 6" x 11' 9.6"Autre
- Salle de bains2ième étage5' 8" x 10' 6.9"Autre
- ServiceSous-sol10' 6" x 13' 9"Autre
- Salle de sportSous-sol13' 11" x 15' 3.9"Autre
- Salle de bainsSous-sol5' x 8' 3"Autre
- Chambre à coucherSous-sol12' 6.9" x 17'Autre
- FoyerPrincipal7' 3" x 8'Autre
- Salle de bainsPrincipal5' 9.6" x 9' 8"Autre
- Chambre à coucherPrincipal11' 6.9" x 17' 5"Autre
- Salle à mangerPrincipal10' 9.6" x 15' 6.9"Autre
- SalonPrincipal14' 11" x 19' 6.9"Autre
- CuisinePrincipal16' 5" x 19' 11"Autre
Agents de cette inscription
Demandez plus d’infos
Demandez plus d’infos
Emplacement
2478 Evergreen Drive, Penticton, British Columbia, V2A9C7 Canada
Autour de cette propriété
En savoir plus au sujet du quartier et des commodités autour de cette résidence.
Demander de l’information sur le quartier
En savoir plus au sujet du quartier et des commodités autour de cette résidence
Demander maintenantCalculatrice de versements hypothécaires
- $
- %$
- %
- Capital et intérêts 0
- Impôt foncier 0
- Frais de copropriété 0

