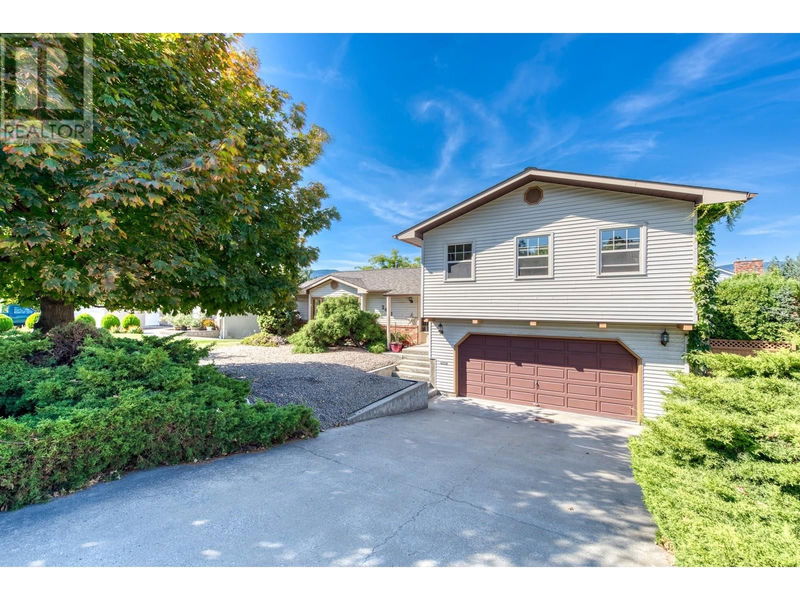Caractéristiques principales
- MLS® #: 10323064
- ID de propriété: SIRC2088432
- Type de propriété: Résidentiel, Maison unifamiliale détachée
- Construit en: 1984
- Chambre(s) à coucher: 4
- Salle(s) de bain: 2+1
- Stationnement(s): 4
- Inscrit par:
- RE/MAX Penticton Realty
Description de la propriété
Imagine your children only having to walk a block to Wiltse Elementary from this spacious four bed, three bath, four level split family home that’s nestled on a generous 0.20 acre lot in the coveted Wiltse neighbourhood. The main level boasts a spacious kitchen with a cozy eating nook that opens to the backyard deck, perfect for morning coffee, plus a convenient 2-piece bath with laundry, a formal dining room, and a bright, airy living room. Upstairs, you’ll find four comfortable bedrooms, including the primary retreat that features a 4 piece ensuite and large walk in closet. The lower level invites rest and relaxation with a welcoming family room, complete with a gas fireplace and direct access to your hot tub on the lower patio. This level also provides easy entry to the double garage. The basement level expands your living space with a versatile rec room and large storage space. Outdoors, enjoy the serenity of a superb, fully fenced, landscaped backyard, ideal for family gatherings, children’s playtime, and a little me time! With its unbeatable location just steps from the elementary school, scenic walking trails, and a convenient bus route, this home is truly perfect for a growing family looking to put down roots in one of Penticton’s most desirable areas. Total sq.ft. calculations are based on the exterior dimensions of the building at each floor level and includes all interior walls. (id:39198)
Pièces
- TypeNiveauDimensionsPlancher
- Chambre à coucher2ième étage10' 5" x 10' 11"Autre
- Chambre à coucher2ième étage10' 3.9" x 10' 11"Autre
- Chambre à coucher2ième étage10' 3.9" x 9'Autre
- Autre2ième étage7' x 5' 6"Autre
- Chambre à coucher principale2ième étage13' 8" x 13' 9.9"Autre
- Salle familiale3ième étage21' 9.6" x 13'Autre
- RangementSous-sol12' x 29' 9.6"Autre
- Salle de loisirsSous-sol11' 8" x 26'Autre
- Coin repasPrincipal8' 6.9" x 9' 3"Autre
- FoyerPrincipal10' 3" x 5' 2"Autre
- Salle de lavagePrincipal5' 11" x 7' 8"Autre
- Salle à mangerPrincipal11' 9.6" x 11' 3.9"Autre
- SalonPrincipal18' 9.9" x 13' 5"Autre
- CuisinePrincipal10' 3" x 11' 3.9"Autre
Agents de cette inscription
Demandez plus d’infos
Demandez plus d’infos
Emplacement
2461 Wiltse Drive, Penticton, British Columbia, V2A7X7 Canada
Autour de cette propriété
En savoir plus au sujet du quartier et des commodités autour de cette résidence.
Demander de l’information sur le quartier
En savoir plus au sujet du quartier et des commodités autour de cette résidence
Demander maintenantCalculatrice de versements hypothécaires
- $
- %$
- %
- Capital et intérêts 0
- Impôt foncier 0
- Frais de copropriété 0

