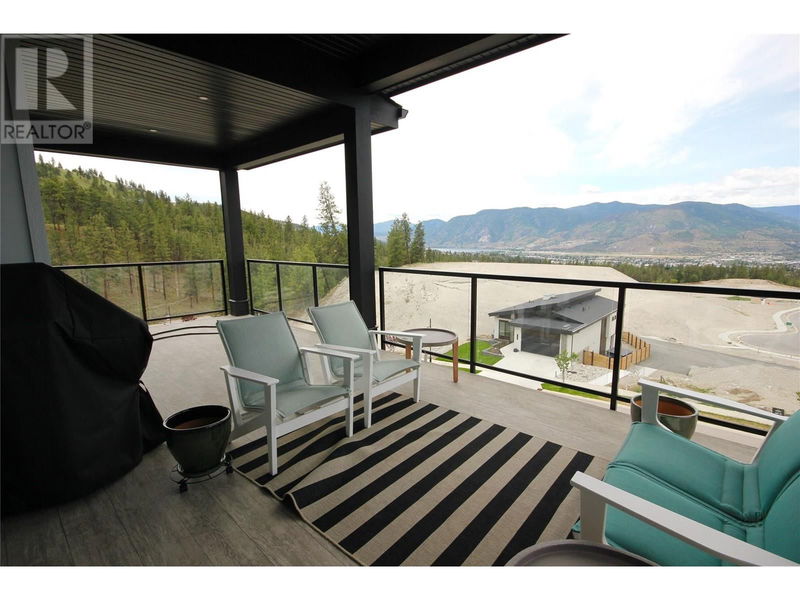Caractéristiques principales
- MLS® #: 10323769
- ID de propriété: SIRC2076713
- Type de propriété: Résidentiel, Maison unifamiliale détachée
- Construit en: 2021
- Chambre(s) à coucher: 5
- Salle(s) de bain: 4
- Stationnement(s): 4
- Inscrit par:
- RE/MAX Penticton Realty
Description de la propriété
NO GST applicable, Upgrades galore!!! Welcome to this stunning, like-new home built in 2021, offering 5 bedrooms and 4 bathrooms. The main house features 3 spacious bedrooms and 3 bathrooms, all within a modern open-concept layout. You'll be captivated by the expansive valley and lake views that bring a serene ambiance to your living space. The home includes a 2-bedroom, 1-bathroom legal suite accessible from the daylight basement entrance, perfect for guests or rental income. This home boasts numerous upgrades, including built-in closet organizers, custom blinds, and upgraded Bosch appliances in the main suite. Designed for efficiency, it features a built-in car charger and a backup generator, ensuring you're always prepared. Enjoy the benefits of a nearly new home with all the essential upgrades already completed. Modern finishes and an abundance of natural light make this home feel warm and inviting, ready for you to move in and enjoy. Don’t miss out on this incredible opportunity to own a vibrant, modern home with all the comforts and conveniences you could wish for. All Measurements are approximate and Buyer to verify if important. (id:39198)
Pièces
- TypeNiveauDimensionsPlancher
- SalonSous-sol15' 11" x 14' 6"Autre
- CuisineSous-sol15' x 14'Autre
- Chambre à coucherSous-sol12' 6" x 12' 3"Autre
- Chambre à coucherSous-sol12' 9.9" x 12'Autre
- Chambre à coucherSous-sol11' 2" x 11' 6.9"Autre
- AutrePrincipal6' 8" x 7' 6.9"Autre
- Garde-mangerPrincipal7' 11" x 7' 9.6"Autre
- Chambre à coucher principalePrincipal14' x 12'Autre
- SalonPrincipal13' 5" x 15' 11"Autre
- Salle de lavagePrincipal7' 11" x 7' 9"Autre
- CuisinePrincipal10' 2" x 14' 9.9"Autre
- FoyerPrincipal8' 9" x 5' 8"Autre
- Salle à mangerPrincipal14' x 12' 3.9"Autre
- Chambre à coucherPrincipal11' 6.9" x 12'Autre
Agents de cette inscription
Demandez plus d’infos
Demandez plus d’infos
Emplacement
1164 Elk Street, Penticton, British Columbia, V2A2S6 Canada
Autour de cette propriété
En savoir plus au sujet du quartier et des commodités autour de cette résidence.
Demander de l’information sur le quartier
En savoir plus au sujet du quartier et des commodités autour de cette résidence
Demander maintenantCalculatrice de versements hypothécaires
- $
- %$
- %
- Capital et intérêts 0
- Impôt foncier 0
- Frais de copropriété 0

