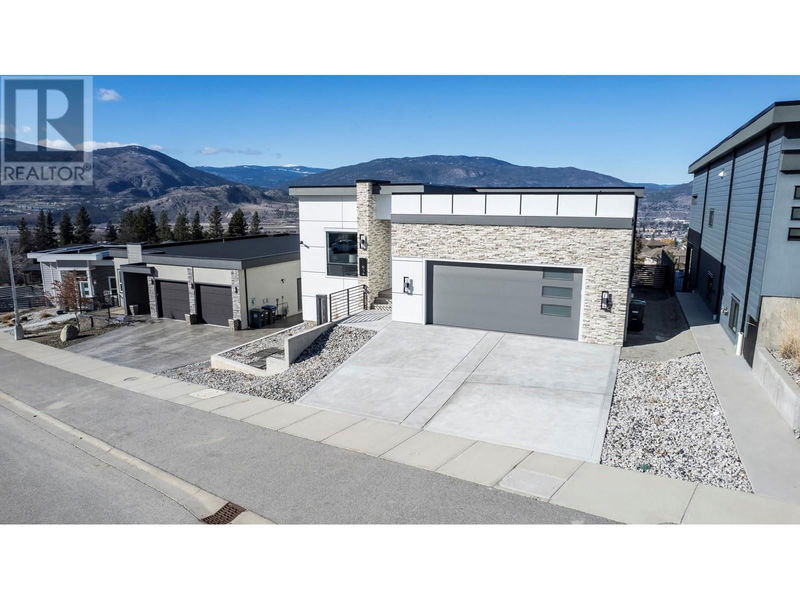Caractéristiques principales
- MLS® #: 10323207
- ID de propriété: SIRC2066189
- Type de propriété: Résidentiel, Maison unifamiliale détachée
- Construit en: 2022
- Chambre(s) à coucher: 4
- Salle(s) de bain: 2+1
- Stationnement(s): 4
- Inscrit par:
- Chamberlain Property Group
Description de la propriété
Welcome to a stunning home designed for exceptional entertainment, offering sweeping views overlooking the city and Okanagan Lake. This custom-built residence boasts a range of luxurious features, including a heated driveway, garage floor, and walkway, a cutting-edge Dymplex Opti-Myst fireplace, a cozy gas fire pit, and a high-efficiency dual-zone heating and cooling system. Oversized double garage equipped with a 40 amp car charger and hot & cold water. The home has extensive sound insulation providing peaceful living for all. Step into the ultimate retreat within the home… The man cave is an absolute dream featuring a top-of-the-line golf simulator that transforms into a sophisticated home theatre with 7.1 surround sound. Complete with an adjoining bar and a games room, this space is a true entertainment haven. Step outside to the fully fenced rear yard, where a putting green awaits and space is available for a potential pool, perfect for outdoor gatherings and relaxation. This meticulously crafted residence offers an unparalleled blend of luxury, comfort and entertainment. With incredible views, custom features and an array of amenities, it presents a rare opportunity to indulge in the ultimate Okanagan Lifestyle!! (id:39198)
Pièces
- TypeNiveauDimensionsPlancher
- AutreSous-sol5' 6" x 15' 6"Autre
- RangementSous-sol8' 3.9" x 9' 6"Autre
- Chambre à coucherSous-sol13' 3.9" x 13' 9.9"Autre
- Chambre à coucherSous-sol12' 6" x 14' 6"Autre
- AutreSous-sol8' x 12' 6"Autre
- Salle de jeuxSous-sol18' x 31' 2"Autre
- Salle de loisirsSous-sol15' x 18'Autre
- Garde-mangerPrincipal5' 6" x 9'Autre
- Salle de lavagePrincipal5' 5" x 9'Autre
- Chambre à coucherPrincipal11' 9.6" x 14' 6"Autre
- AutrePrincipal9' x 9'Autre
- Chambre à coucher principalePrincipal14' x 14' 6"Autre
- CuisinePrincipal12' 6" x 19' 8"Autre
- Salle à mangerPrincipal8' x 12' 6"Autre
- SalonPrincipal19' 3.9" x 19' 8"Autre
Agents de cette inscription
Demandez plus d’infos
Demandez plus d’infos
Emplacement
182 Avery Place, Penticton, British Columbia, V2A0B4 Canada
Autour de cette propriété
En savoir plus au sujet du quartier et des commodités autour de cette résidence.
Demander de l’information sur le quartier
En savoir plus au sujet du quartier et des commodités autour de cette résidence
Demander maintenantCalculatrice de versements hypothécaires
- $
- %$
- %
- Capital et intérêts 0
- Impôt foncier 0
- Frais de copropriété 0

