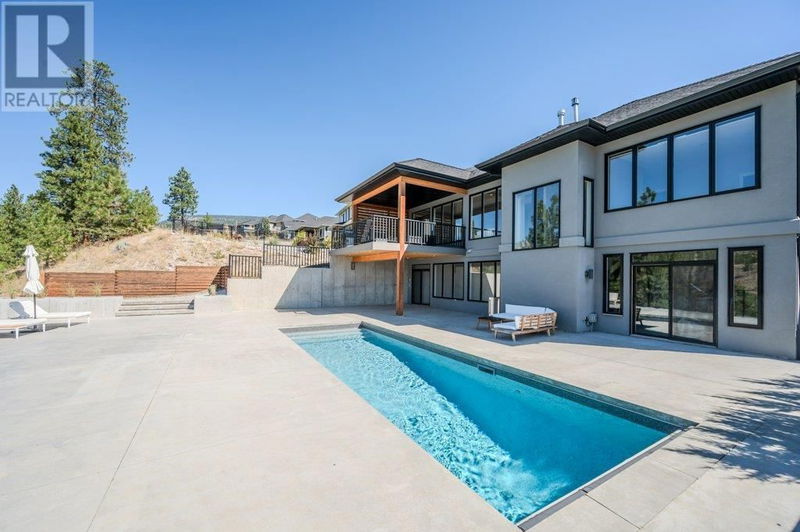Caractéristiques principales
- MLS® #: 10323068
- ID de propriété: SIRC2048291
- Type de propriété: Résidentiel, Maison unifamiliale détachée
- Construit en: 2014
- Chambre(s) à coucher: 4
- Salle(s) de bain: 2+1
- Stationnement(s): 2
- Inscrit par:
- Royal LePage Parkside Rlty Sml
Description de la propriété
This custom-built home offers a perfect blend of luxury, privacy, and stunning views, making it one of the most desirable properties in the subdivision. Boasting 4 spacious bedrooms and 3 elegant bathrooms, this residence is designed for comfortable living and entertaining. The highlight of the home is undoubtedly its prime location on the best lot in the area, providing breathtaking canyon views that can be enjoyed from multiple vantage points. Step outside to the expansive concrete deck, where a pristine pool with a power cover invites you to relax and unwind. Inside, the chef's kitchen is a culinary enthusiast's dream, equipped with top-of-the-line appliances and ample space for cooking and gathering. The walk-out basement adds even more living space, featuring massive bedrooms, a gym with pool view and a custom shower that offers a spa-like retreat. This home is a rare find, combining high-end finishes with thoughtful design to create a truly exceptional living experience. (id:39198)
Pièces
- TypeNiveauDimensionsPlancher
- ServiceAutre11' 3" x 18' 5"Autre
- Salle de loisirsAutre16' 5" x 25' 9"Autre
- Salle de sportAutre12' x 16' 5"Autre
- Chambre à coucherAutre14' 3.9" x 15' 8"Autre
- Chambre à coucherAutre13' 11" x 16' 9.6"Autre
- VestibulePrincipal6' 2" x 7' 9.6"Autre
- SalonPrincipal19' 5" x 22' 11"Autre
- Salle de lavagePrincipal6' 2" x 8' 6"Autre
- CuisinePrincipal12' 6.9" x 14' 9.9"Autre
- FoyerPrincipal8' 3.9" x 7' 9.9"Autre
- Salle à mangerPrincipal7' 8" x 19' 5"Autre
- Chambre à coucherPrincipal11' 5" x 12' 9.6"Autre
- Chambre à coucher principalePrincipal15' 9.6" x 17'Autre
Agents de cette inscription
Demandez plus d’infos
Demandez plus d’infos
Emplacement
2089 Lawrence Avenue, Penticton, British Columbia, V2A9G6 Canada
Autour de cette propriété
En savoir plus au sujet du quartier et des commodités autour de cette résidence.
Demander de l’information sur le quartier
En savoir plus au sujet du quartier et des commodités autour de cette résidence
Demander maintenantCalculatrice de versements hypothécaires
- $
- %$
- %
- Capital et intérêts 0
- Impôt foncier 0
- Frais de copropriété 0

