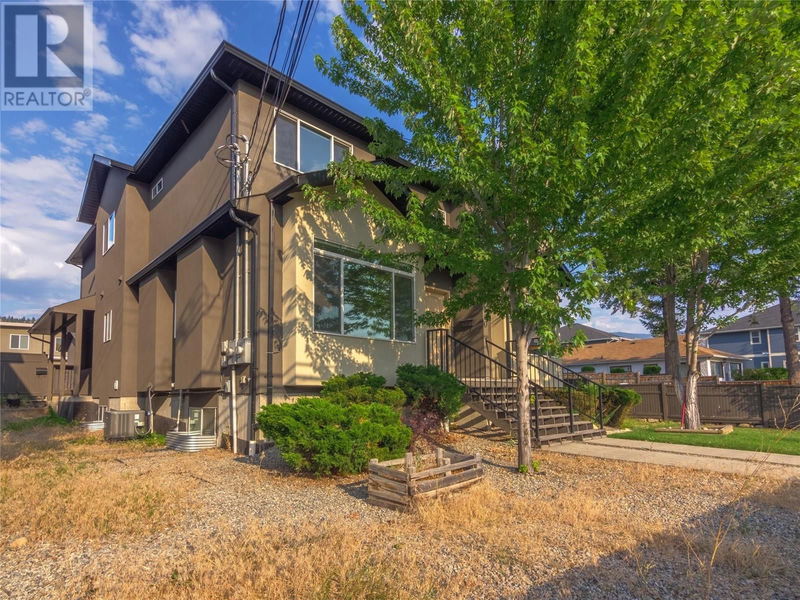Caractéristiques principales
- MLS® #: 10322689
- ID de propriété: SIRC2042451
- Type de propriété: Résidentiel, Condo
- Construit en: 2012
- Chambre(s) à coucher: 4
- Salle(s) de bain: 3+1
- Stationnement(s): 4
- Inscrit par:
- RE/MAX Penticton Realty
Description de la propriété
You’ll be hard pressed to beat everything this package has to offer! Built in 2012 this half duplex totals over 2700sqft, has a 1 bedroom suite below, a 3 bedroom 3 bathroom main area with a fenced back yard, & a detached garage off alley access & parking for 4-5 vehicles! The main part of this home is vacant & ready to move into. As you enter from the backyard you will find a spacious kitchen with large island & huge dining area, with brand new laminate floors throughout the whole main floor & all new paint on the main floor & up the stairs & down the hall. Past the kitchen / dining area is a massive living & dining rm with a feature gas fireplace, big windows, & the space to have many varied layouts. Upstairs you will find a nook for a desk, 2 good sized secondary bedrooms, a full bathroom, convenient top floor laundry & linen closet, & the dream sized primary suite with its huge bedroom & walk in closet & private ensuite. The 1 bedroom suite, currently rented to an excellent tenant at 1450/month, is 814sqft with a private entrance a spacious layout & its own laundry. The fully fenced backyard & huge patio space off the main floor is perfect for kids & private to entertain. The bonus here is the detached single garage out back & extra deep parking behind it and to the side with room for multiple vehicles or to store a recreational vehicle. Priced below assessed value and with updates inside and a mortgage helper below this is the perfect package! (id:39198)
Pièces
- TypeNiveauDimensionsPlancher
- Salle de bain attenante2ième étage5' x 8' 3.9"Autre
- Salle de bains2ième étage5' 9.6" x 10' 3"Autre
- Chambre à coucher principale2ième étage15' 8" x 17' 2"Autre
- Chambre à coucher2ième étage10' 3.9" x 11'Autre
- Chambre à coucher2ième étage12' 3" x 12' 5"Autre
- Salle de bainsPrincipal3' 9.6" x 6' 9"Autre
- Coin repasPrincipal10' 9.6" x 13' 5"Autre
- Salle à mangerPrincipal10' 3.9" x 14' 8"Autre
- SalonPrincipal12' 6" x 13' 3.9"Autre
- CuisinePrincipal12' 3" x 15' 3.9"Autre
- AutreAutre3' x 7' 6.9"Autre
- AutreAutre7' x 7' 6.9"Autre
- SalonAutre10' x 16' 3.9"Autre
- Chambre à coucherAutre13' x 16' 3.9"Autre
- CuisineAutre11' 2" x 11' 6"Autre
Agents de cette inscription
Demandez plus d’infos
Demandez plus d’infos
Emplacement
800 Government Street Unit# 101, Penticton, British Columbia, V2A4T3 Canada
Autour de cette propriété
En savoir plus au sujet du quartier et des commodités autour de cette résidence.
Demander de l’information sur le quartier
En savoir plus au sujet du quartier et des commodités autour de cette résidence
Demander maintenantCalculatrice de versements hypothécaires
- $
- %$
- %
- Capital et intérêts 0
- Impôt foncier 0
- Frais de copropriété 0

