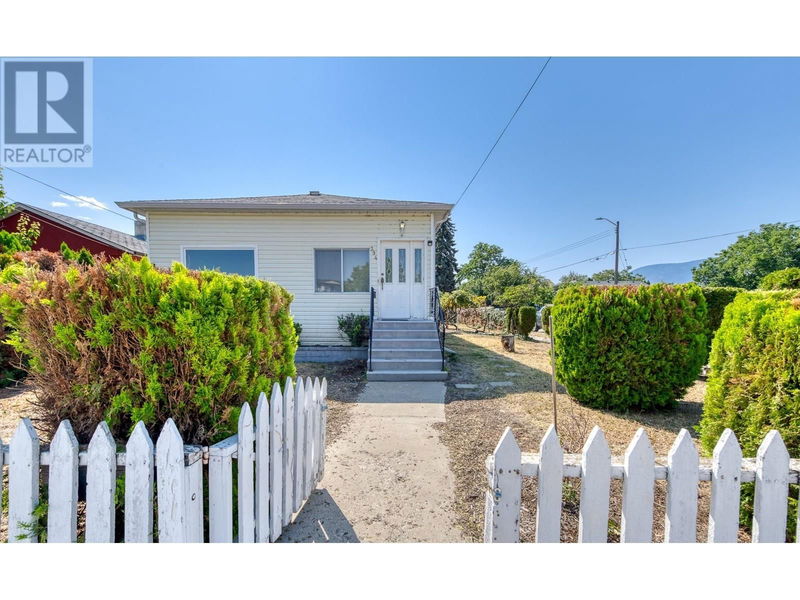Caractéristiques principales
- MLS® #: 10321489
- ID de propriété: SIRC2021873
- Type de propriété: Résidentiel, Maison unifamiliale détachée
- Construit en: 1945
- Chambre(s) à coucher: 3
- Salle(s) de bain: 2
- Stationnement(s): 1
- Inscrit par:
- RE/MAX Penticton Realty
Description de la propriété
QUICK POSSESSION! This character-filled home is offering 3 bedrooms, 2 full baths, and a blend of charm and versatility that is PRICED ACCORDINGLY to make it your own with some TLC. The main floor has high ceilings and original hardwood flooring to boasts a classic appeal, updated stainless steel fridge, stove, and hood range, along with a notable upgrade to 200 AMP electrical service (2023) and front window (2024). Main floor has 3 bedrooms, 1 full bath, 2 mudrooms, living and dining spaces plus its own laundry. The property features a spacious IN-LAW SUITE in the basement with 2 dens, with its own laundry and outside access, making it an attractive option for those seeking extra space or investors exploring rental opportunities—there's even potential to transform it into a 5-bedroom home! BONUS, situated on a generously sized, FENCED, CORNER LOT. Currently zoned as ""R4-S,"" and the OCP calls for up to 4 units per lot to be confirmed with City Planning for future development opportunities. Location is a standout feature, just a short walk away from Okanagan Lake, the downtown core, Cascades Casino, South Okanagan Event Center, community center, breweries, restaurants, and schools. Ample off-street parking, coupled with back lane access, offers flexibility, accommodating RV parking or extra vehicles. Total sqft calculations are based on the exterior dimensions of the building at each floor level & includes all interior walls. (id:39198)
Pièces
- TypeNiveauDimensionsPlancher
- CuisineSous-sol12' 2" x 14' 11"Autre
- SalonSous-sol8' 6" x 13' 9"Autre
- AutreSous-sol16' 9.6" x 9' 9.6"Autre
- AutreSous-sol12' 9.9" x 9' 3"Autre
- SalonPrincipal17' 6.9" x 11' 5"Autre
- CuisinePrincipal11' x 16' 6.9"Autre
- Salle à mangerPrincipal11' 9.9" x 11' 5"Autre
- Chambre à coucher principalePrincipal10' 9.6" x 11' 5"Autre
- Chambre à coucherPrincipal10' 9.6" x 11' 3.9"Autre
- Chambre à coucherPrincipal7' 6.9" x 9' 8"Autre
- FoyerPrincipal5' 6.9" x 11' 3.9"Autre
- VestibulePrincipal7' 8" x 10'Autre
Agents de cette inscription
Demandez plus d’infos
Demandez plus d’infos
Emplacement
394 Wade Avenue, Penticton, British Columbia, V2A1V1 Canada
Autour de cette propriété
En savoir plus au sujet du quartier et des commodités autour de cette résidence.
Demander de l’information sur le quartier
En savoir plus au sujet du quartier et des commodités autour de cette résidence
Demander maintenantCalculatrice de versements hypothécaires
- $
- %$
- %
- Capital et intérêts 0
- Impôt foncier 0
- Frais de copropriété 0

